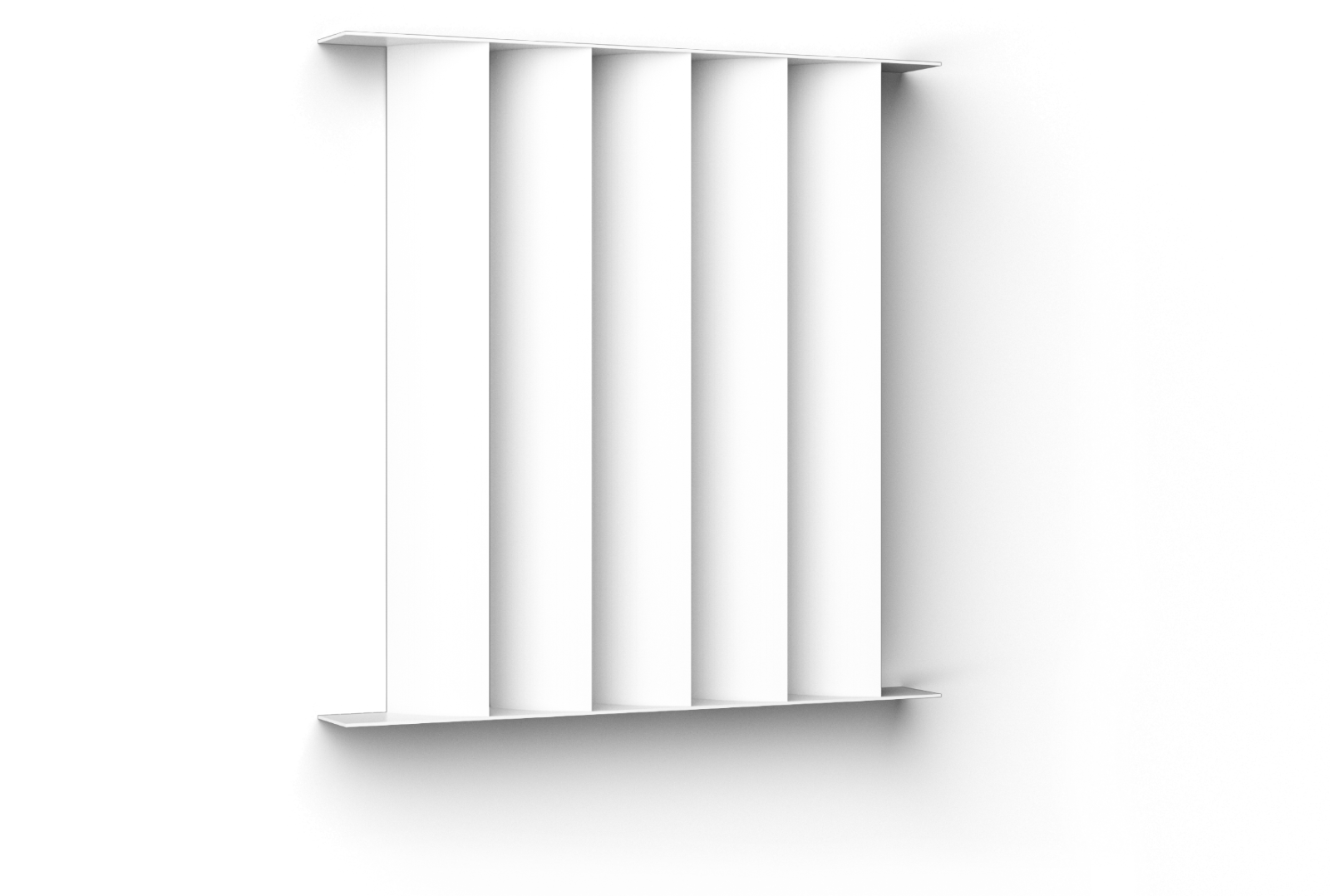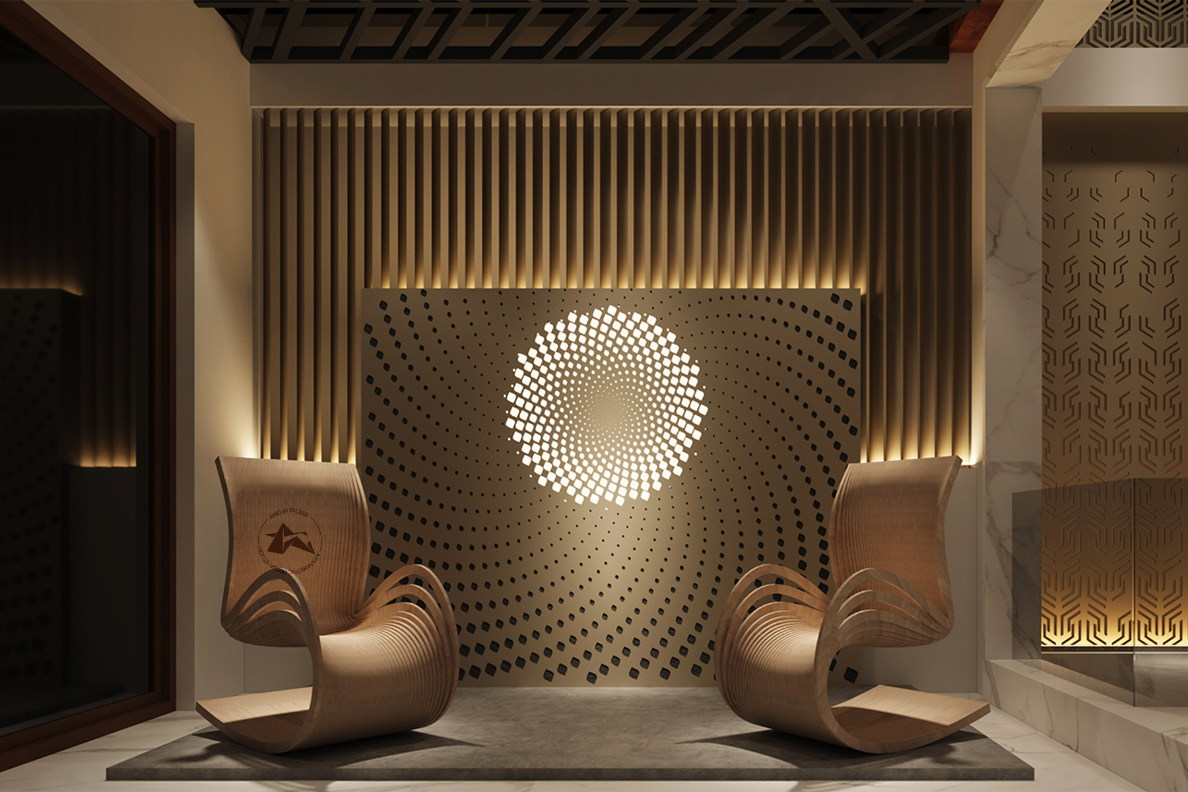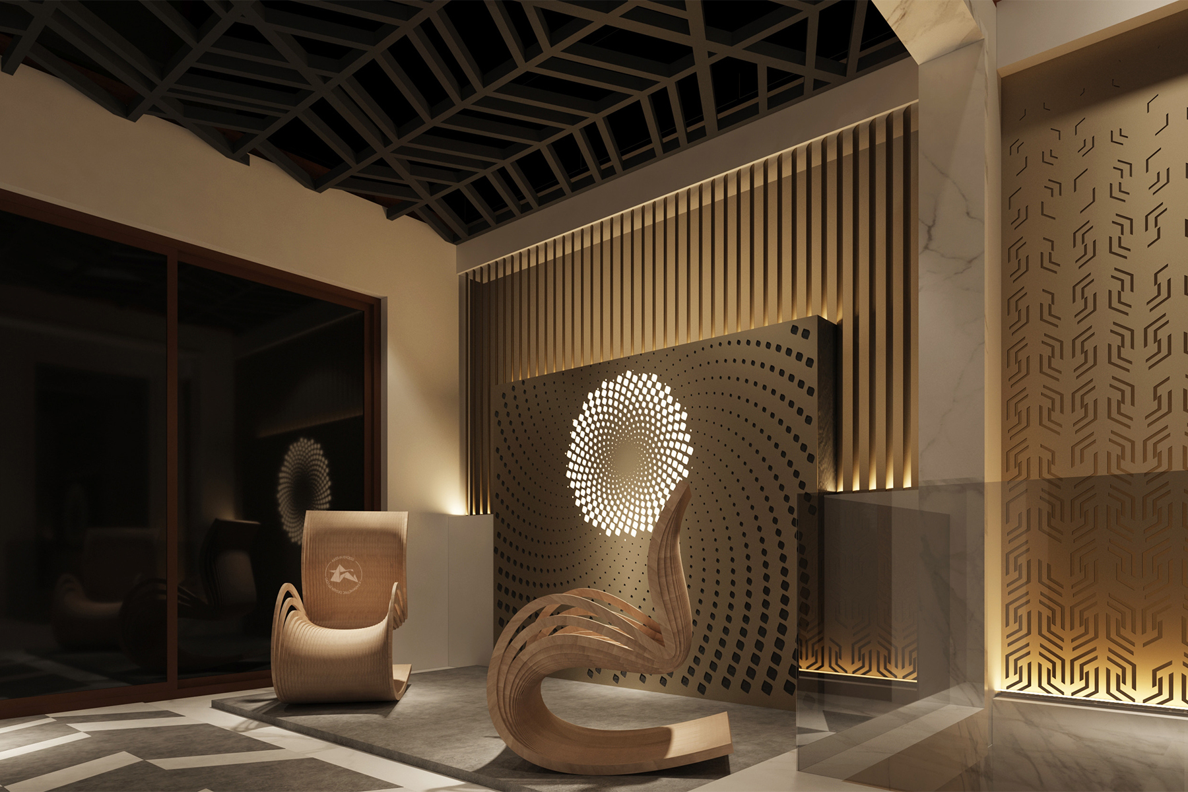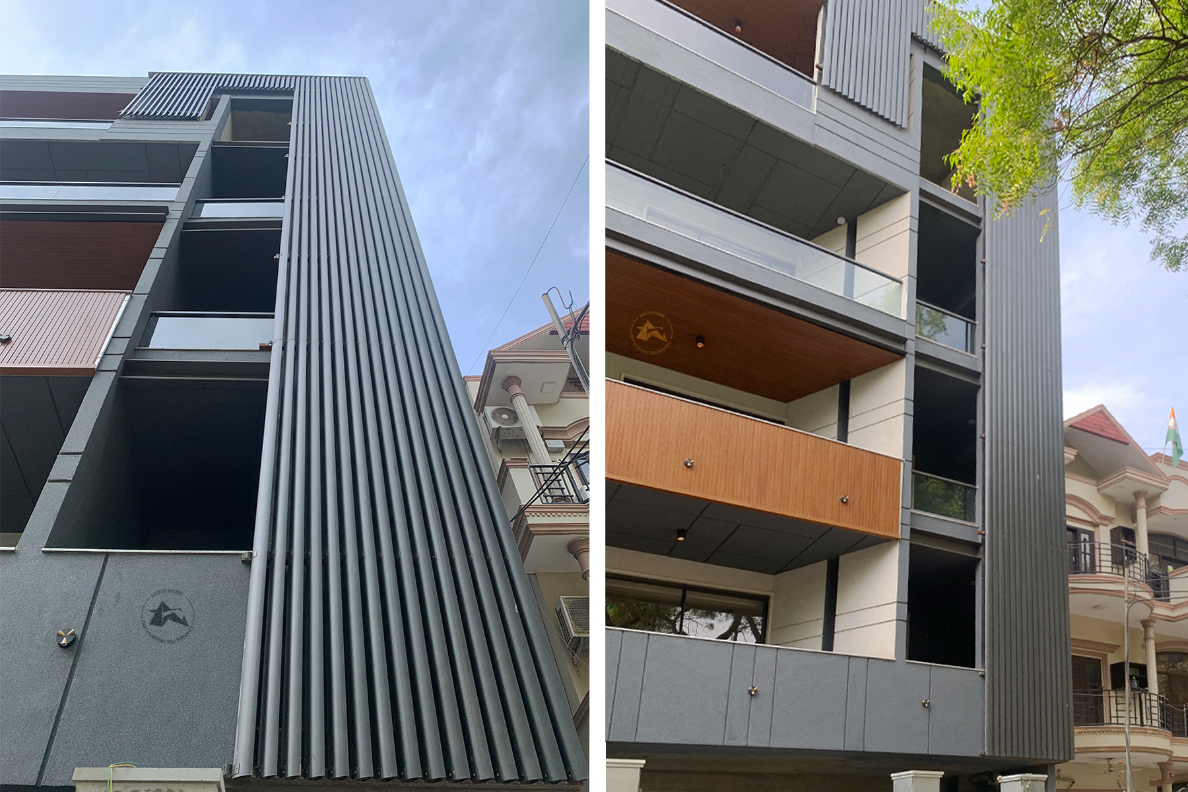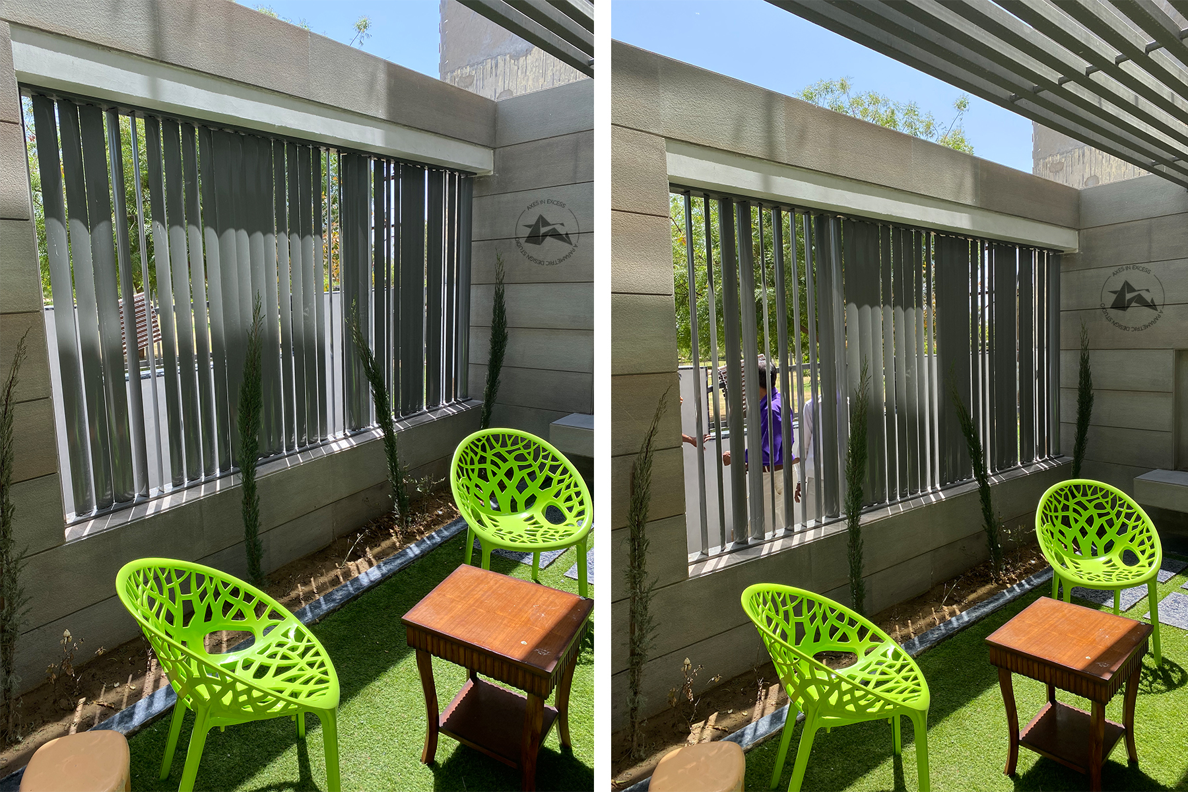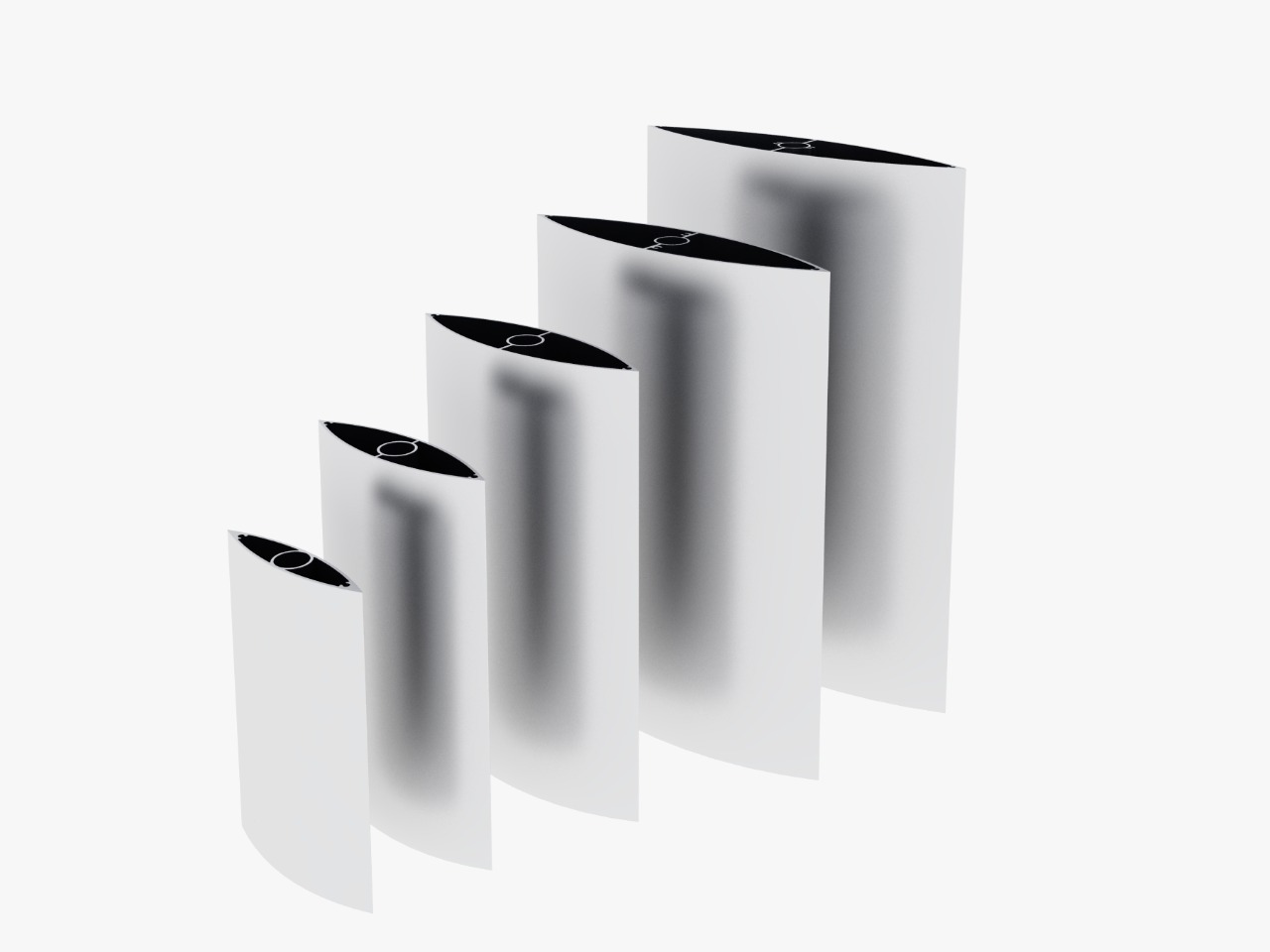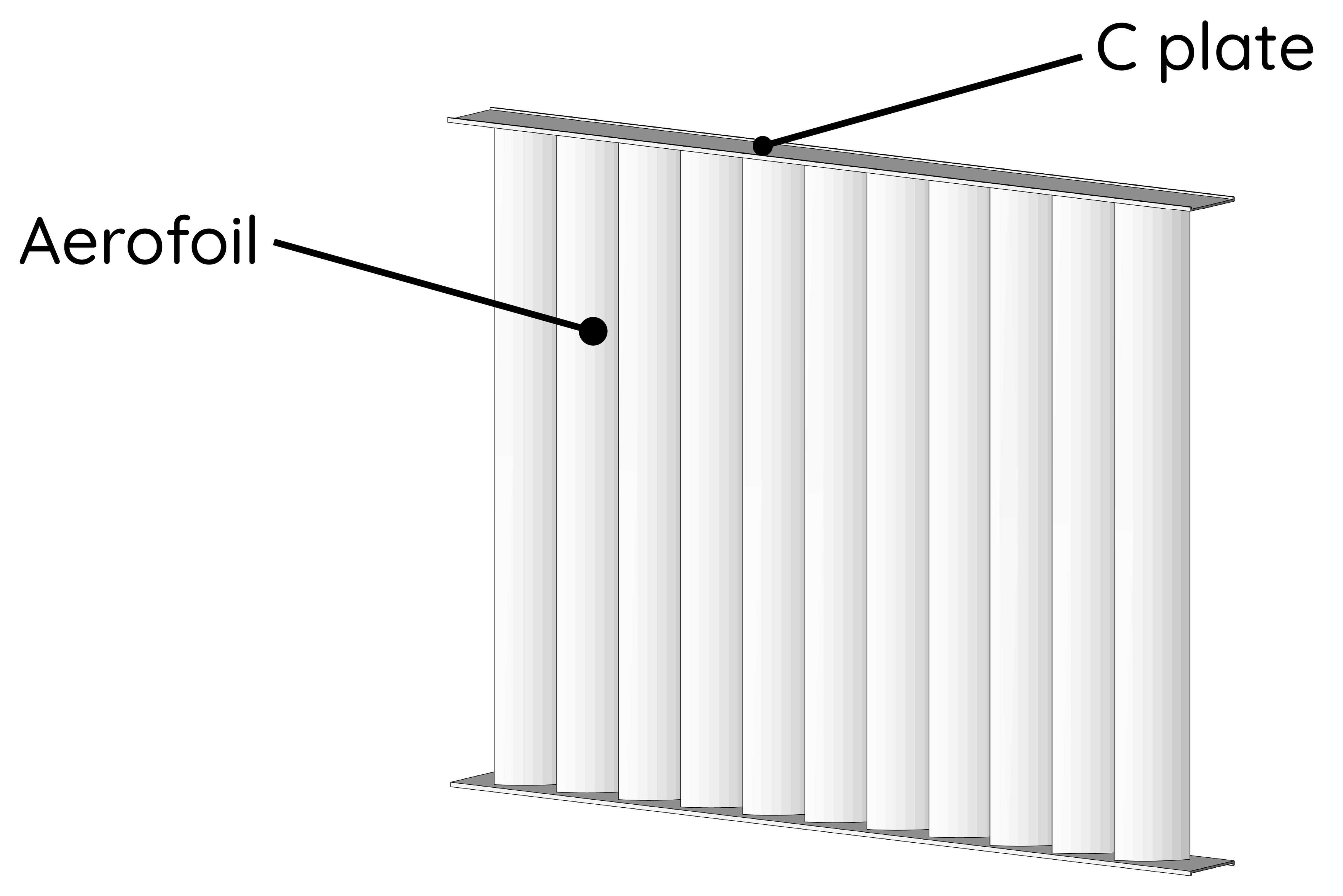Architectural Louvers - Aero Foil 100
Introducing Aerofoils, uniquely designed oval-shaped profiles available in a range of section sizes: 60mm, 100mm, 150mm, 200mm, 250mm, 300mm, 400mm, and 600mm. These versatile profiles are suitable for both horizontal and vertical applications, ensuring a consistent and pleasing view from both interior and exterior perspectives. Furthermore, we offer extended spans of up to 6.00m in a single length for AF100 and AF150 variants, providing unparalleled flexibility in design and installation.
Key Features
-
Featherweight and Resilient
Aluminum's lightweight nature simplifies handling and installation. Even though it is light, aluminum louvers are robust enough to resist harsh weather, making them ideal for outdoor settings.
-
Green and Recyclable
Aluminum's high recyclability means that louvers made from it can be recycled when they are no longer needed. This aligns with sustainable and eco-conscious building methods, making aluminum louvers a greener option for architectural projects.
-
Adjustable Design
Aluminum louvers can be tailored to suit particular architectural styles and design preferences. With options in various shapes, sizes, and configurations, they provide versatile design choices to meet both aesthetic and functional demands.
-
Exceptional Ventilation and Air Control
Aluminum louvers are engineered to provide optimal ventilation and airflow management in buildings. Their angled slats enable air circulation while preventing excessive sunlight and rain, boosting indoor air quality and energy efficiency.
Materials & Finishes
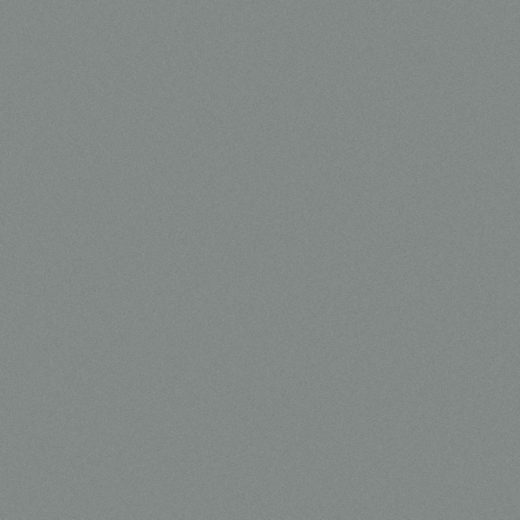
Powder Coated Aluminum - Single Color
Aluminum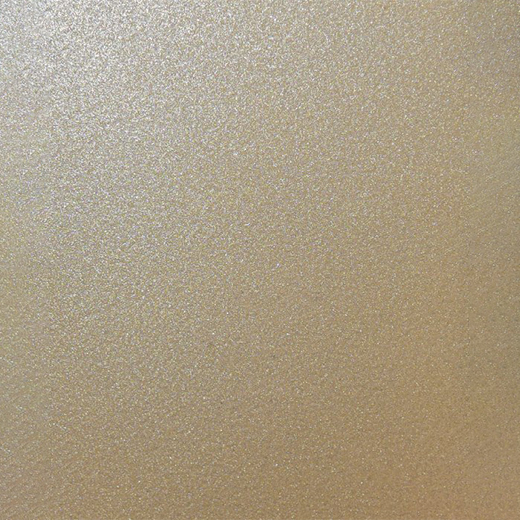
Powder Coated Aluminum - Premium Metallic Finish
Aluminum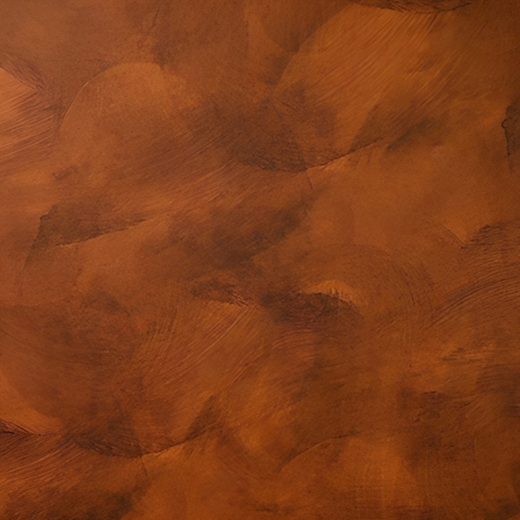
Powder Coated Aluminum - Special Shades
Aluminum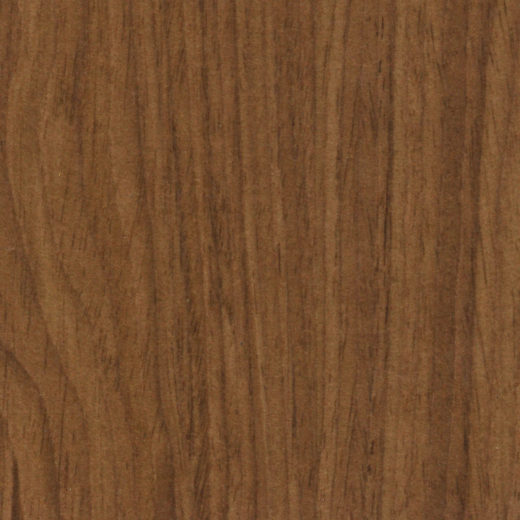
Powder Coated Aluminum - Premium Wood Textures
Aluminum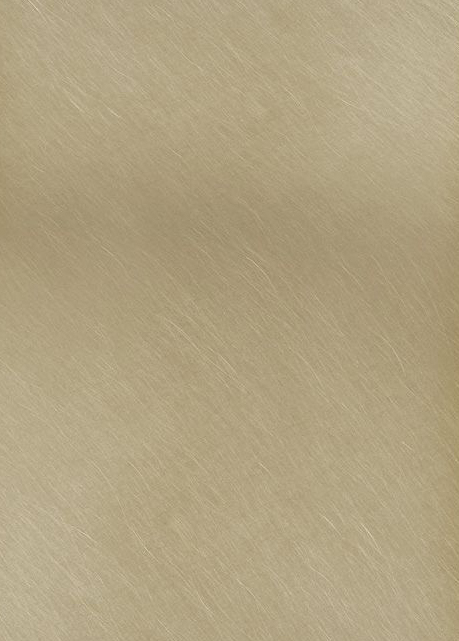
Anodized Finish - Aluminum
AluminumHow to Specify:
-
Outline Project Criteria
Define the purpose of the louvers, be it for ventilation, solar shading, or aesthetic enhancement. Additionally, specify the specific area of installation for the louvers, such as the facade, windows, or roof.
-
Decide on Louver Type and Styling:
Pick the correct louver type (e.g., fixed, movable, operable) to meet project specifications. Furthermore, decide on the louver style (e.g., slotted, perforated, blade profile) that best suits the desired design aesthetic and functional requirements.
-
Specify Surface Coating:
Specify the selected finish (e.g., powder coating, anodizing, PVDF) for both functional and aesthetic reasons.
-
Clarify Dimensional Parameters and Mounting Details:
Specify the exact dimensions of the louvers, such as height, width, thickness, and blade spacing. Moreover, outline the mounting technique (e.g., surface-mounted, flush-mounted) and any particular mounting specifications.
-
Define Blade Angle and Direction:
Indicate the specific angle of the louver blades to optimize sun control, ventilation, or privacy. Moreover, decide on the orientation of the blades (e.g., horizontal, vertical) based on the design requirements.
