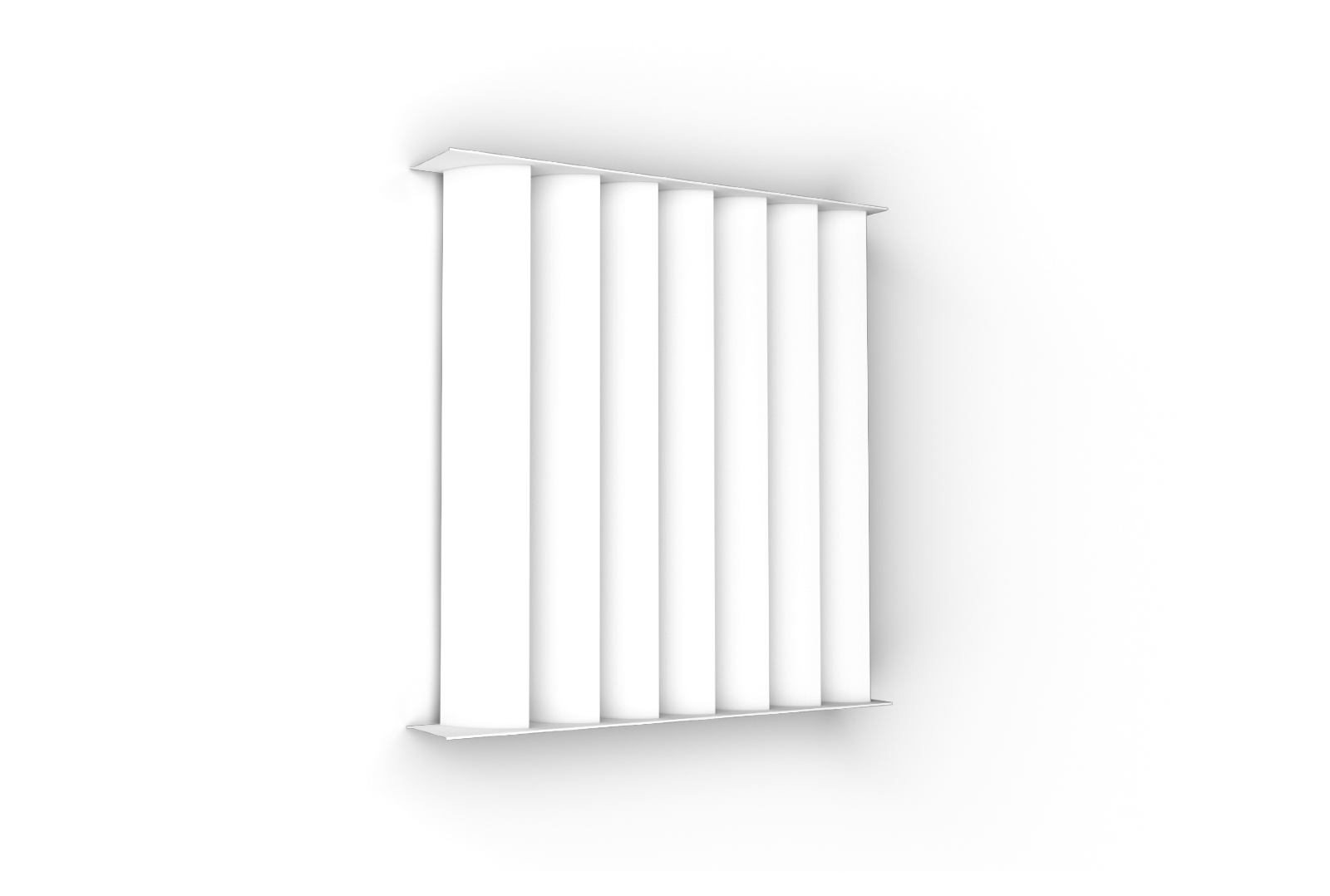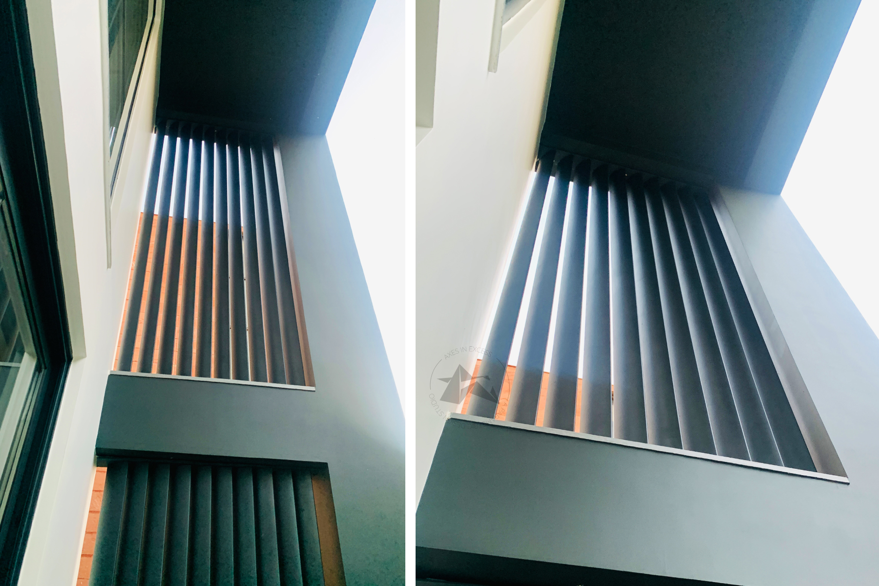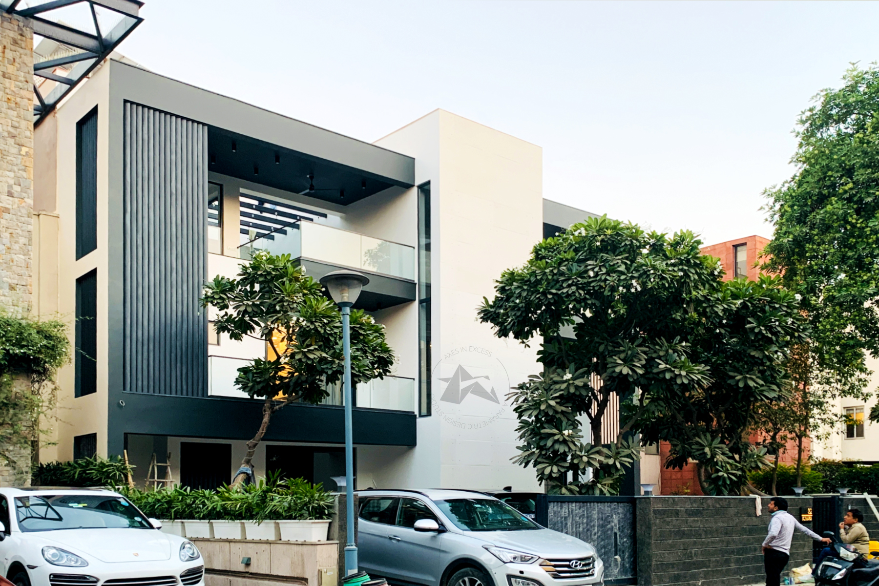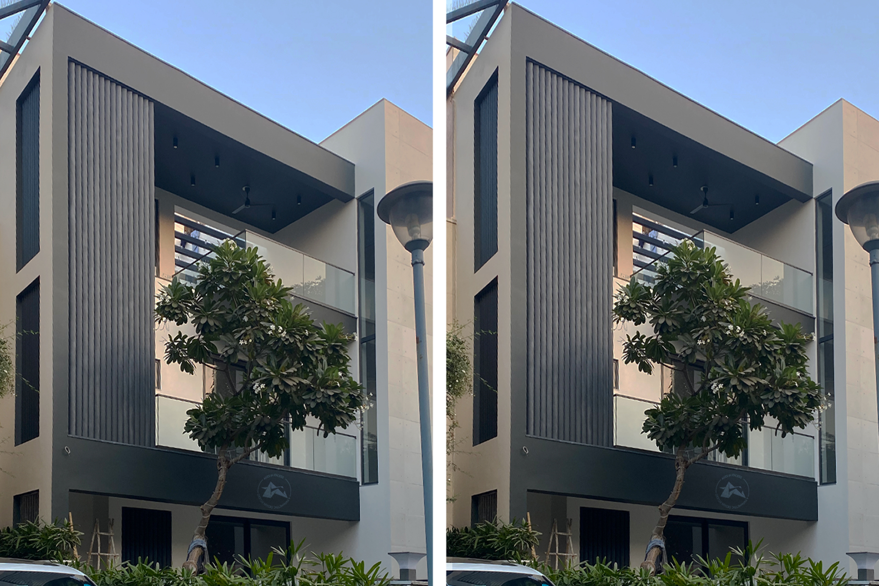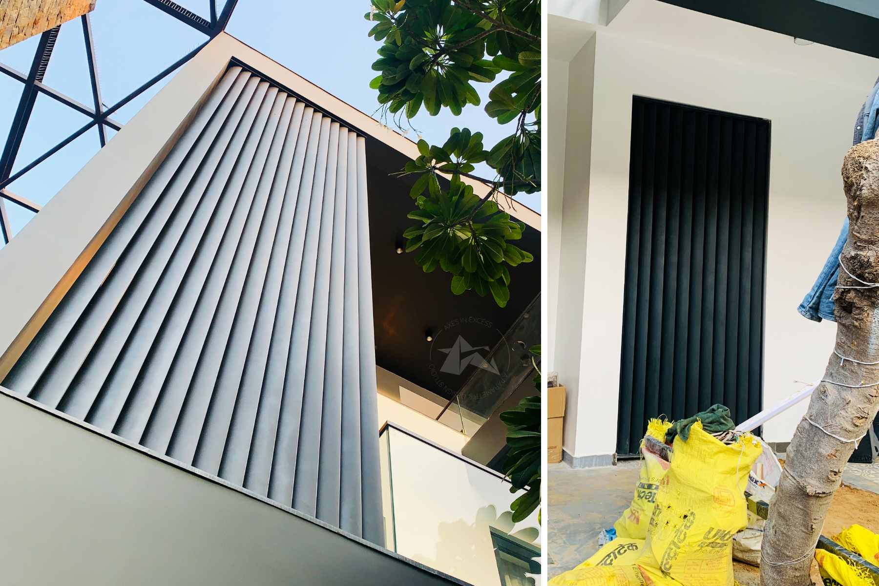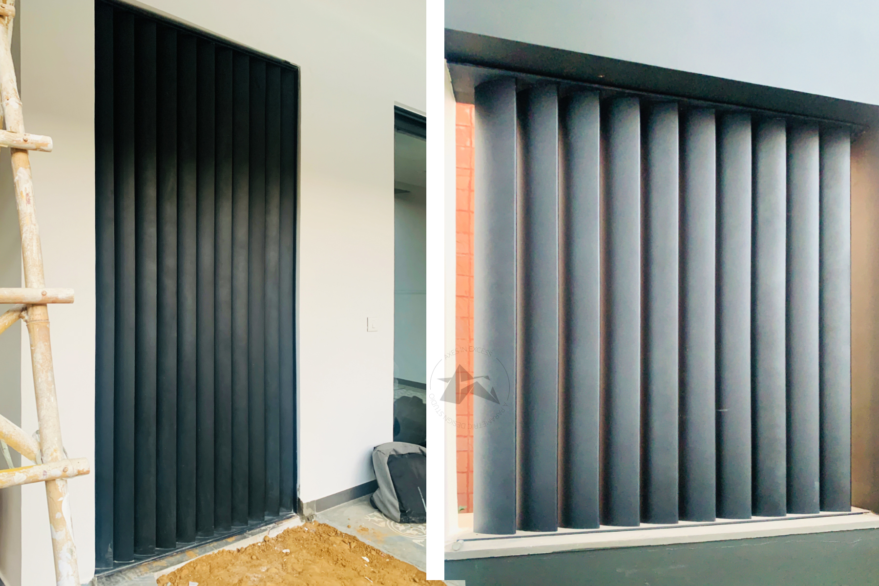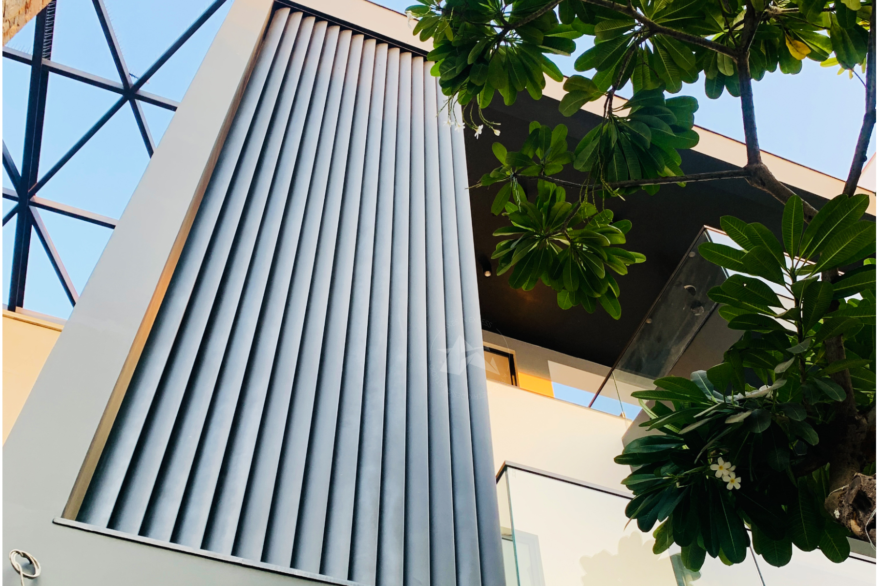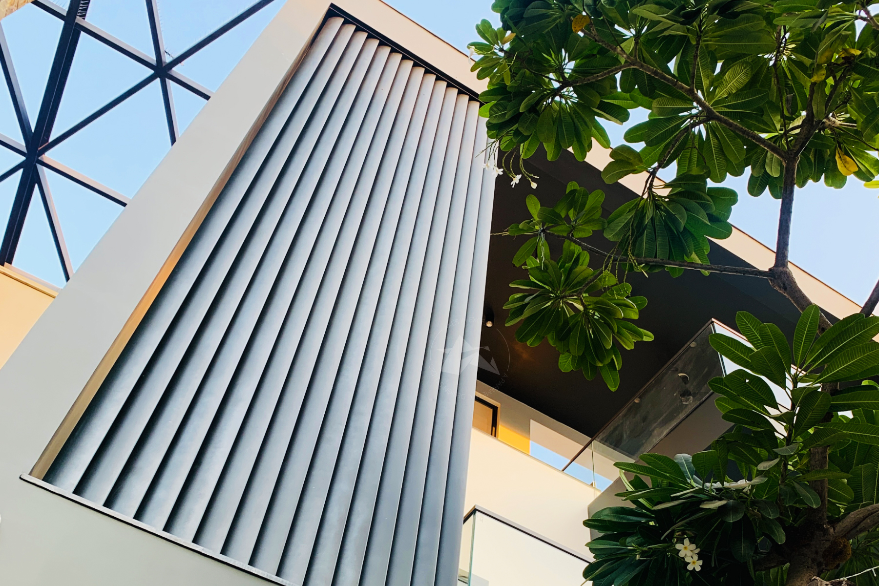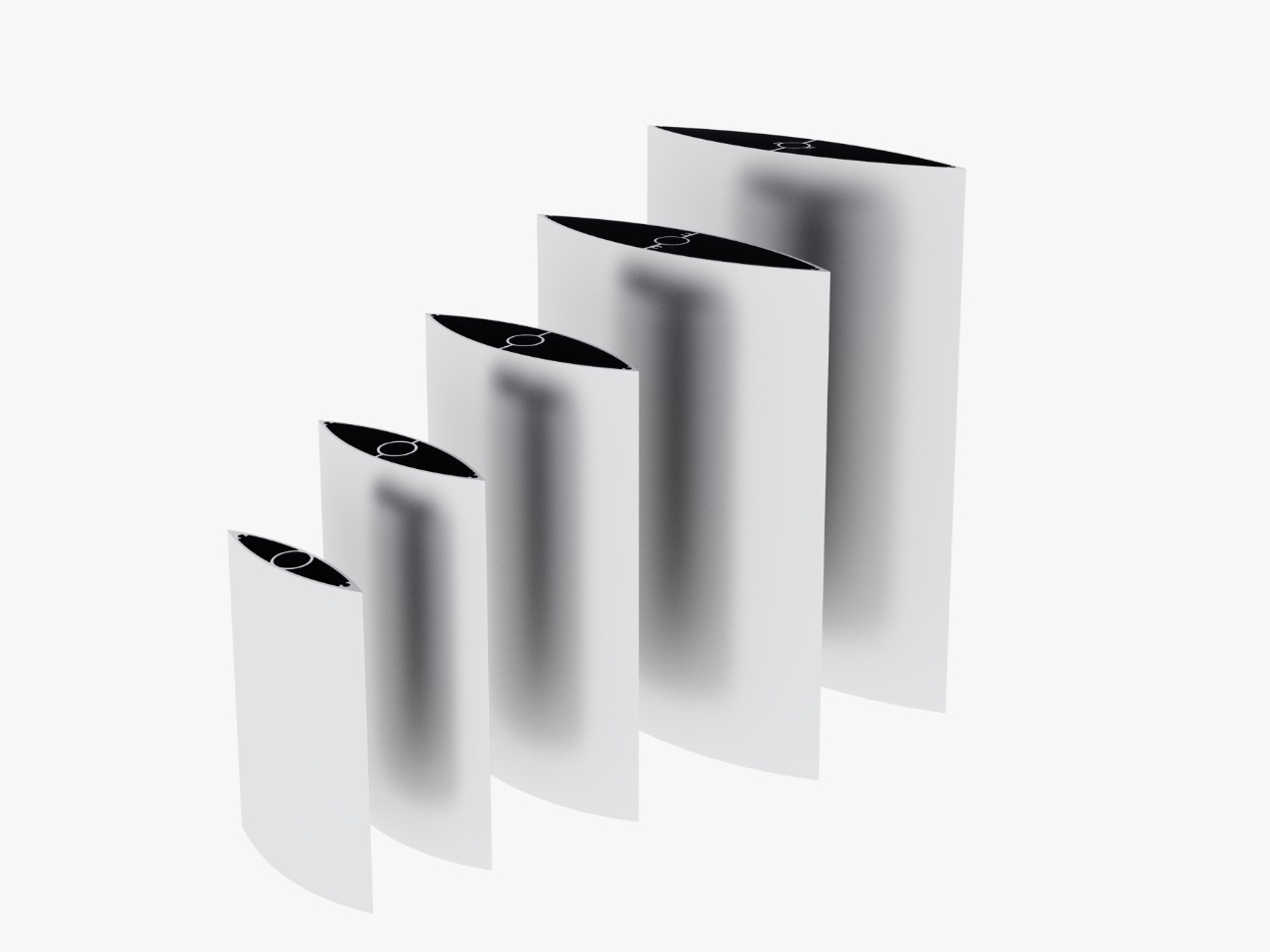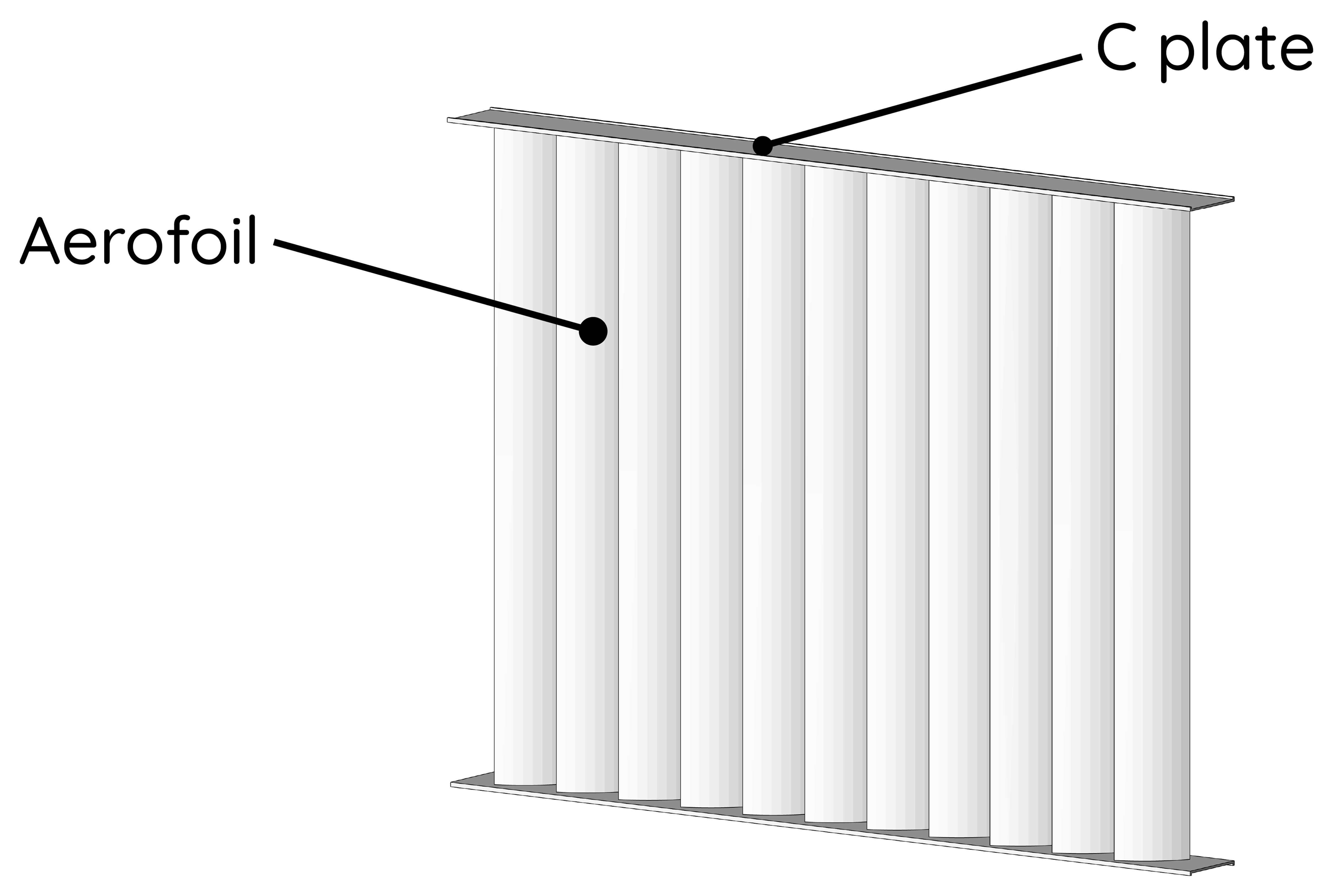Architectural Louvers - Aero Foil 125
Introducing Aerofoils, uniquely designed oval-shaped profiles available in a range of section sizes: 60mm, 100mm, 150mm, 200mm, 250mm, 300mm, 400mm, and 600mm. These versatile profiles are suitable for both horizontal and vertical applications, ensuring a consistent and pleasing view from both interior and exterior perspectives. Furthermore, we offer extended spans of up to 6.00m in a single length for AF100 and AF150 variants, providing unparalleled flexibility in design and installation.
Key Features
-
Slim and Robust
Being a lightweight metal, aluminum is easy to handle and install. Aluminum louvers, though light, are durable and can endure tough weather conditions, making them great for outdoor applications.
-
Bespoke Design
Easily customizable, aluminum louvers can match specific architectural styles and design preferences. They are available in multiple shapes, sizes, and configurations, offering diverse design options to meet both aesthetic and functional needs.
-
Optimal Ventilation and Airflow Handling
For efficient ventilation and airflow control, aluminum louvers are designed with angled slats that let air pass through while shielding interiors from excessive sunlight and rain, enhancing indoor air quality and energy efficiency.
-
Environmentally Sustainable and Recyclable
As a material that is highly recyclable, aluminum allows its louvers to be recycled after their useful life. This attribute supports sustainable and eco-friendly construction practices, making aluminum louvers an environmentally favorable choice for architectural applications.
Materials & Finishes
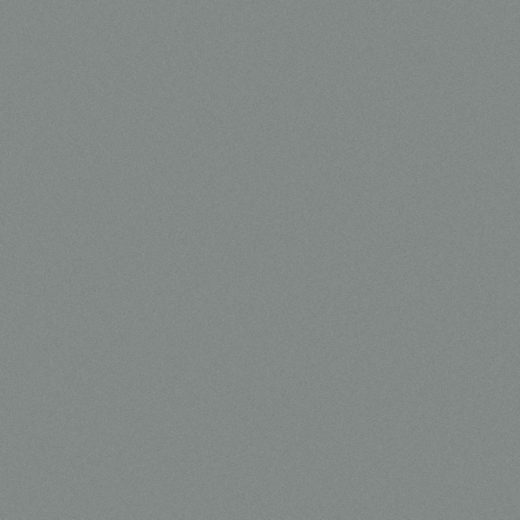
Powder Coated Aluminum - Single Color
Aluminum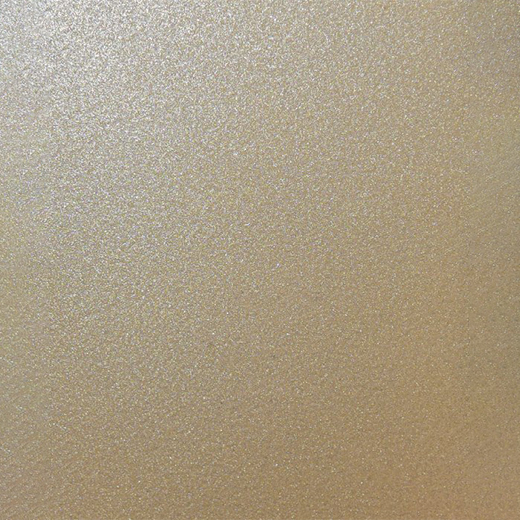
Powder Coated Aluminum - Premium Metallic Finish
Aluminum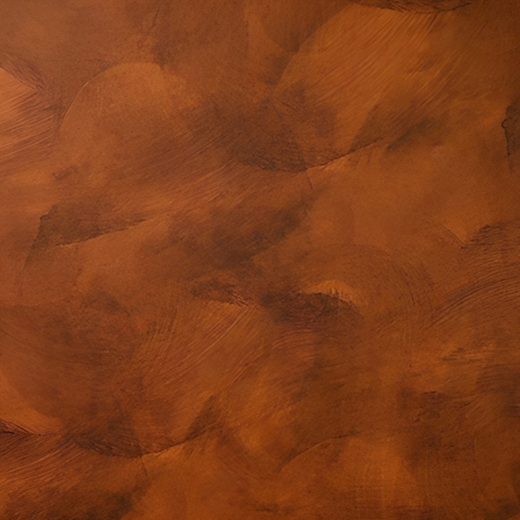
Powder Coated Aluminum - Special Shades
Aluminum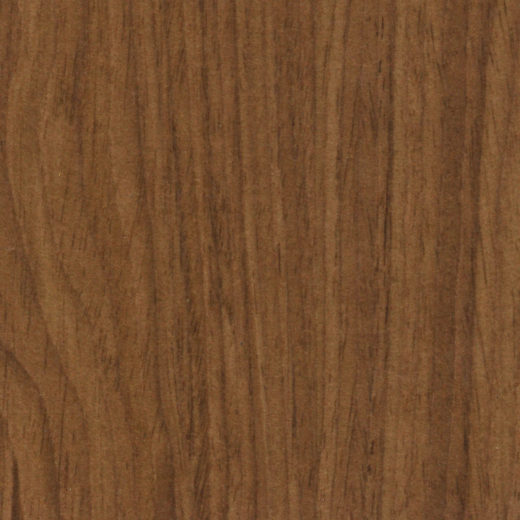
Powder Coated Aluminum - Premium Wood Textures
Aluminum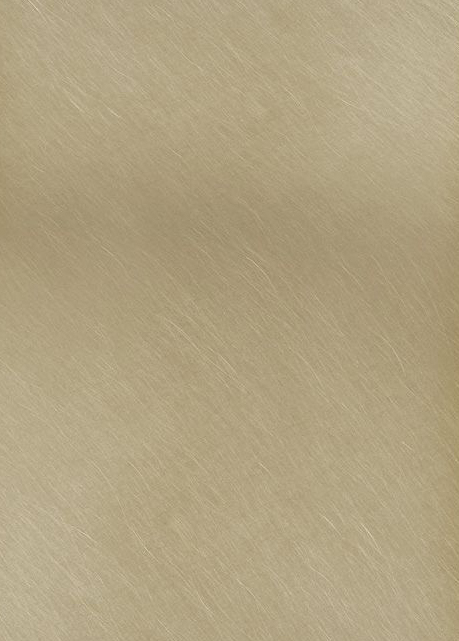
Anodized Finish - Aluminum
AluminumHow to Specify:
-
Determine Project Prerequisites
Articulate the intended function of the louvers, whether for ventilation, solar control, or visual appeal. Furthermore, detail the exact location where the louvers will be placed, whether on the facade, windows, or roof.
-
Opt for Louver Type and Aesthetic:
Decide on the appropriate louver type (e.g., static, adjustable, operable) based on project parameters. Additionally, choose the louver style (e.g., slotted, perforated, blade shape) that aligns with both the design aesthetic and functional necessities.
-
Choose Finishing Details:
Designate the requested finish (e.g., powder coating, anodizing, PVDF) for dual purposes of protection and aesthetics.
-
Define Dimensions and Mounting Configurations:
Detail the precise measurements of the louvers, covering height, width, thickness, and blade spacing. Additionally, describe the mounting method (e.g., surface-mounted, flush-mounted) and any special mounting needs.
-
Establish Blade Tilt and Placement:
Determine the angle of the louver blades for effective sun control, ventilation, or privacy. Additionally, establish the orientation of the blades (e.g., horizontal, vertical) according to the design specifications.
