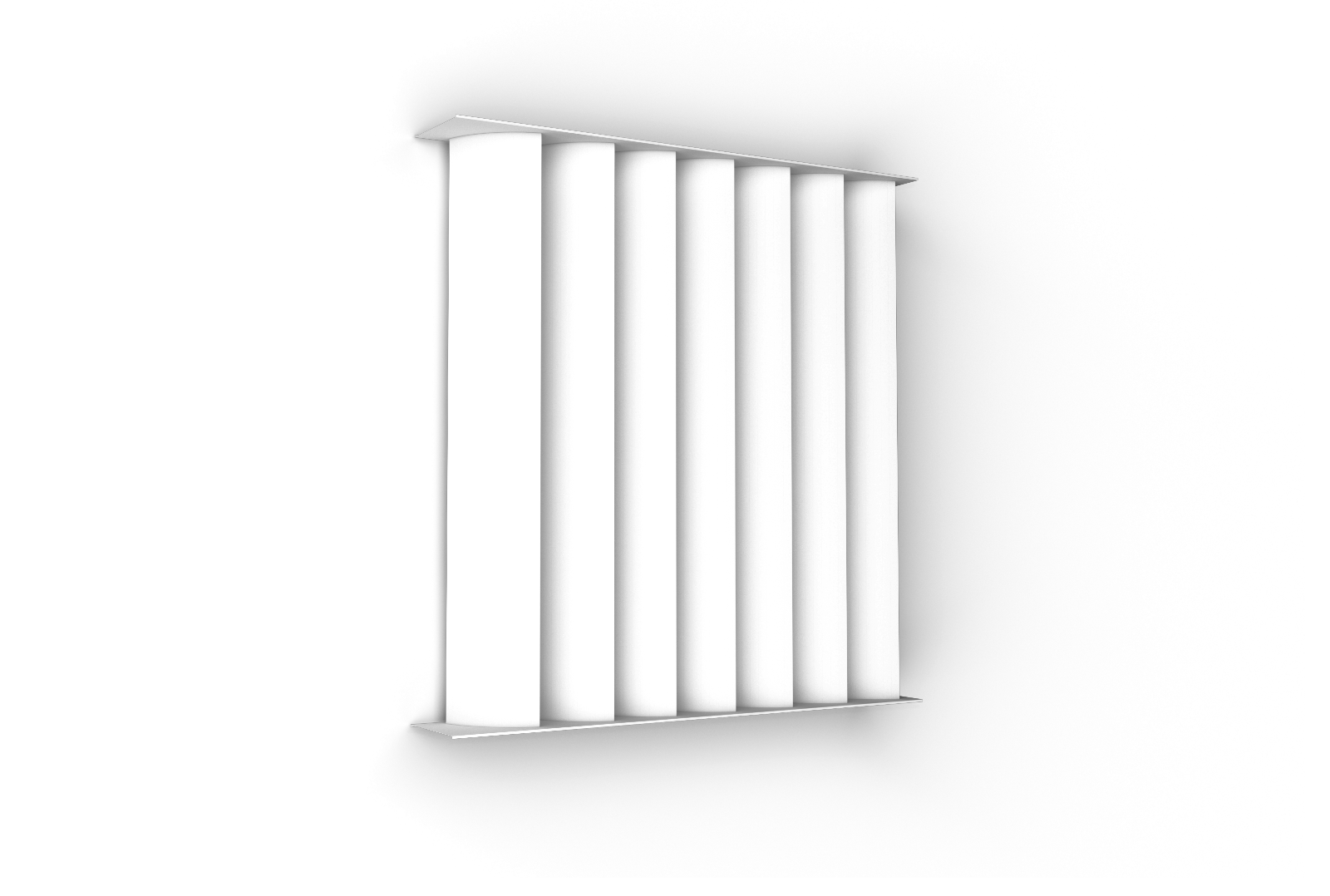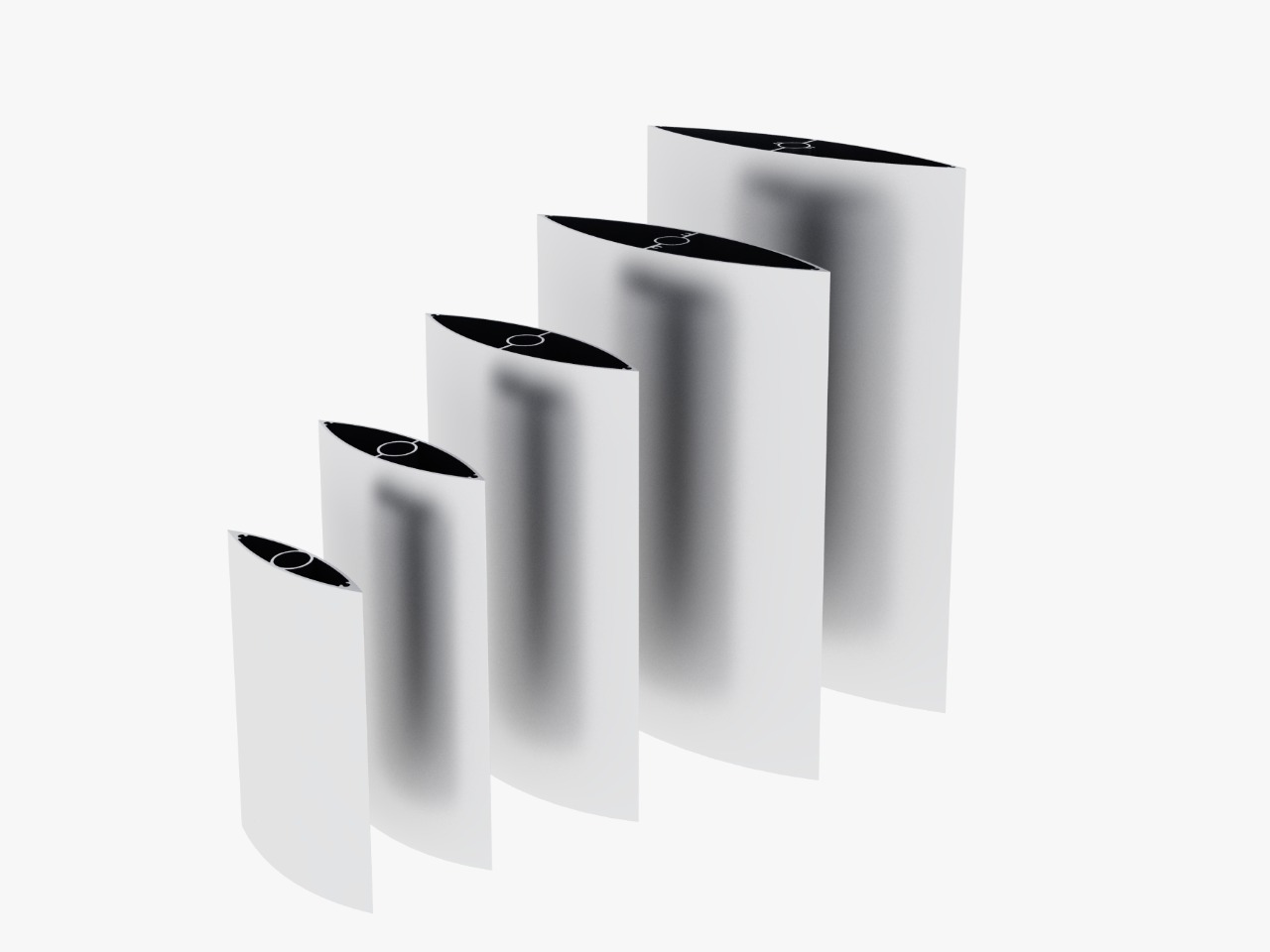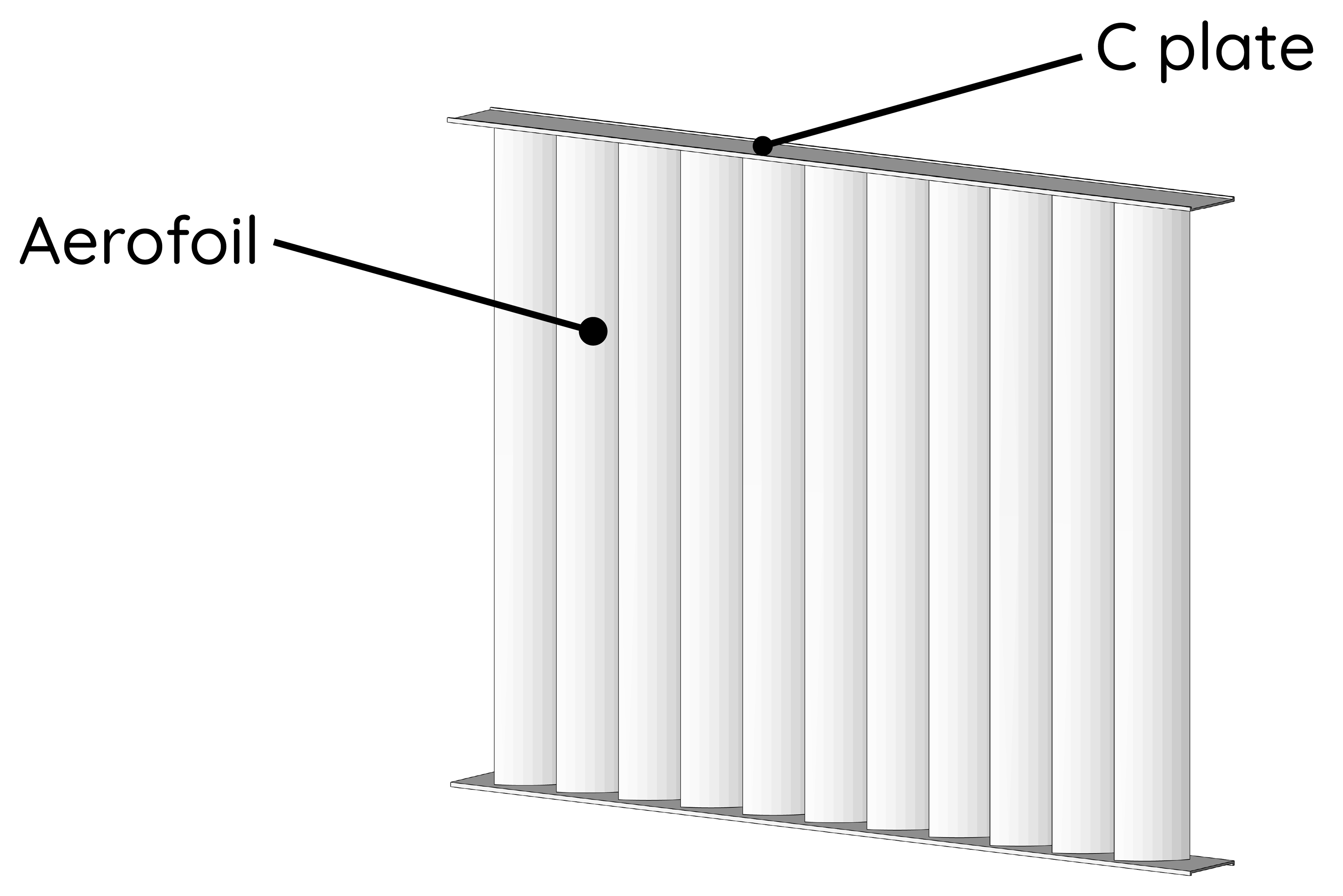Architectural Louvers - Aero Foil 150
Introducing Aerofoils, uniquely designed oval-shaped profiles available in a range of section sizes: 60mm, 100mm, 150mm, 200mm, 250mm, 300mm, 400mm, and 600mm. These versatile profiles are suitable for both horizontal and vertical applications, ensuring a consistent and pleasing view from both interior and exterior perspectives. Furthermore, we offer extended spans of up to 6.00m in a single length for AF100 and AF150 variants, providing unparalleled flexibility in design and installation.
Key Features
-
Modifiable Design
Aluminum louvers offer easy customization to suit distinct architectural styles and design preferences. They come in a range of shapes, sizes, and configurations, allowing for a variety of design options to satisfy both aesthetic and functional requirements.
-
Recyclable and Eco-conscious
Aluminum is a material known for its recyclability, allowing aluminum louvers to be recycled at the end of their life cycle. This feature aligns with green and sustainable building practices, making aluminum louvers an eco-friendly option for architectural designs.
-
Top-notch Airflow and Ventilation Control
Aluminum louvers offer effective ventilation and airflow control, thanks to their angled slats that permit air passage and block excessive sunlight and rain, thereby improving indoor air quality and energy efficiency.
-
Low-weight and Strong
The lightweight quality of aluminum makes it easy to handle and install. Aluminum louvers, despite their lightness, are sturdy and can withstand extreme weather, making them perfect for outdoor applications.
Materials & Finishes
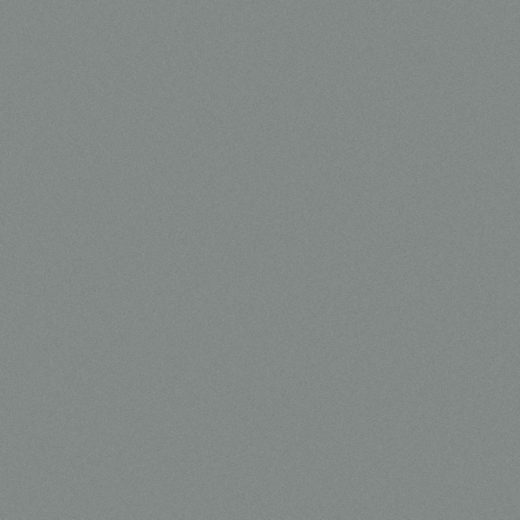
Powder Coated Aluminum - Single Color
Aluminum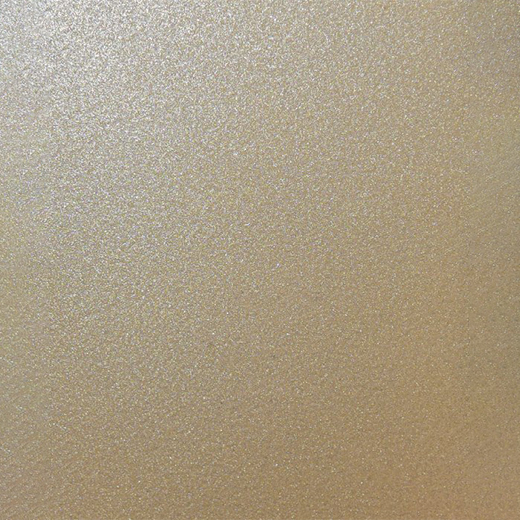
Powder Coated Aluminum - Premium Metallic Finish
Aluminum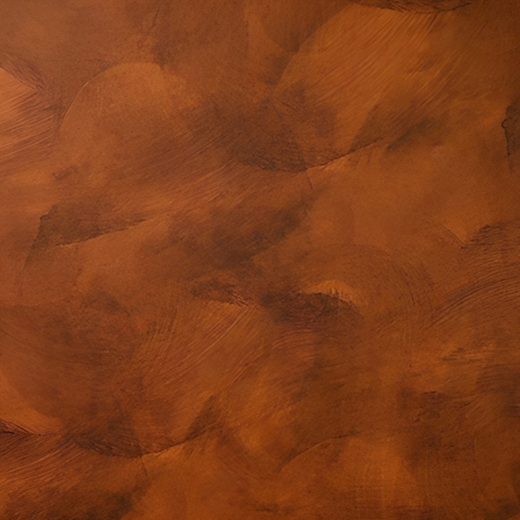
Powder Coated Aluminum - Special Shades
Aluminum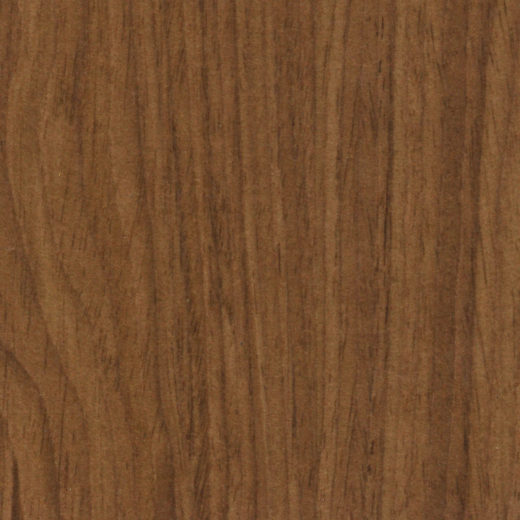
Powder Coated Aluminum - Premium Wood Textures
Aluminum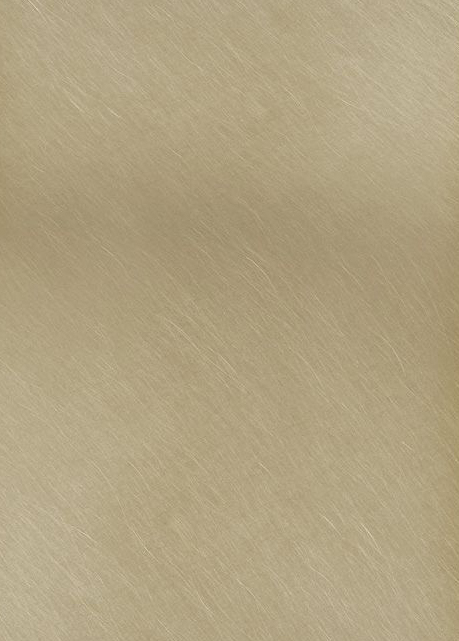
Anodized Finish - Aluminum
AluminumHow to Specify:
-
Specify Project Demands
Clearly state the intended purpose of the louvers, including ventilation, solar management, or aesthetic improvement. Moreover, specify the precise location for the installation of the louvers, whether on the facade, windows, or roof.
-
Determine Louver Style and Variant:
Select the suitable louver type (e.g., stationary, adjustable, operable) according to project criteria. Also, determine the louver style (e.g., slotted, perforated, blade configuration) that matches the desired design aesthetic and functional prerequisites.
-
Define Surface Treatment:
Outline the chosen finish (e.g., powder coating, anodizing, PVDF) to achieve both protection and aesthetic enhancement.
-
Specify Sizing and Mounting Guidelines:
Offer specific dimensions for the louvers, including height, width, thickness, and blade spacing. Also, specify the mounting method (e.g., surface-mounted, flush-mounted) and any unique mounting requirements.
-
Outline Blade Angling and Orientation:
Specify the louver blade angle to achieve the desired sun control, ventilation, or privacy. Also, decide on the orientation of the blades (e.g., horizontal, vertical) in accordance with the design concept.
