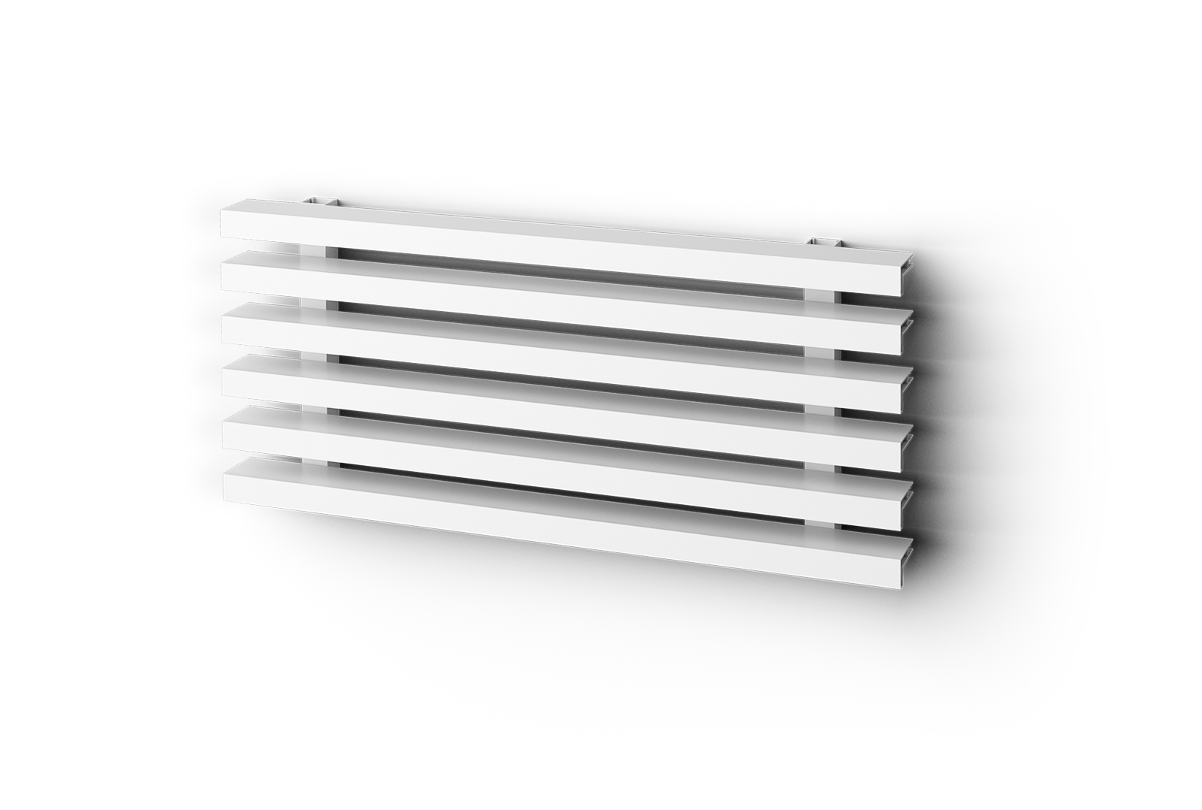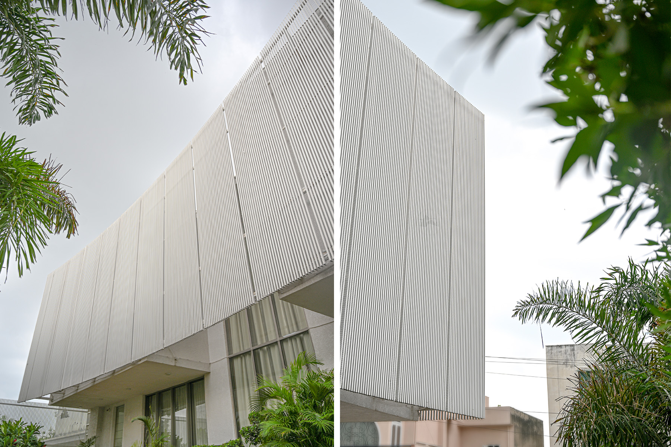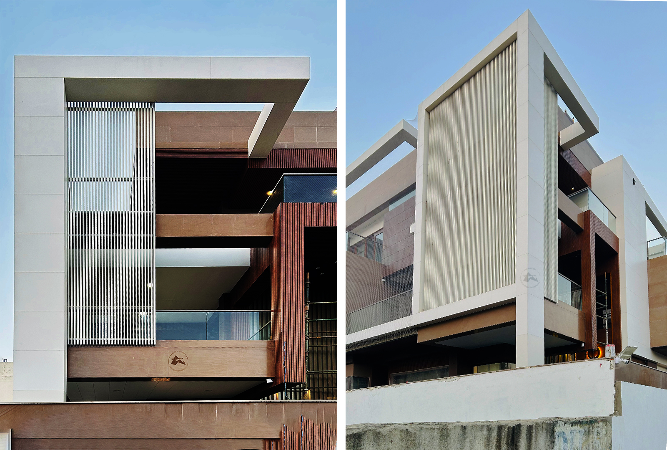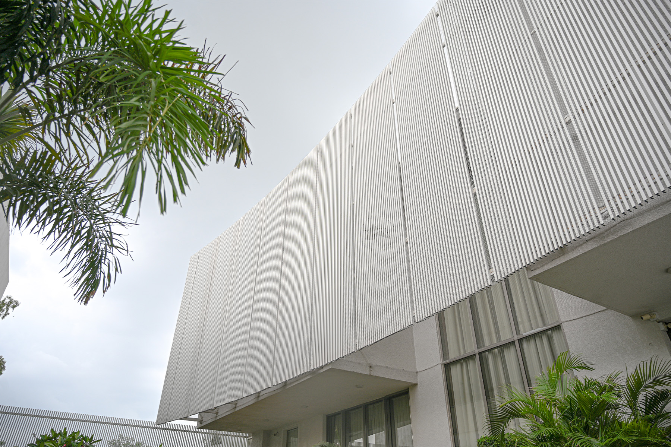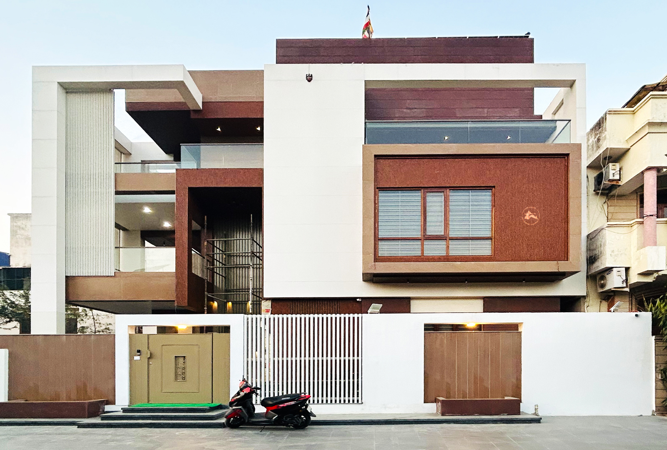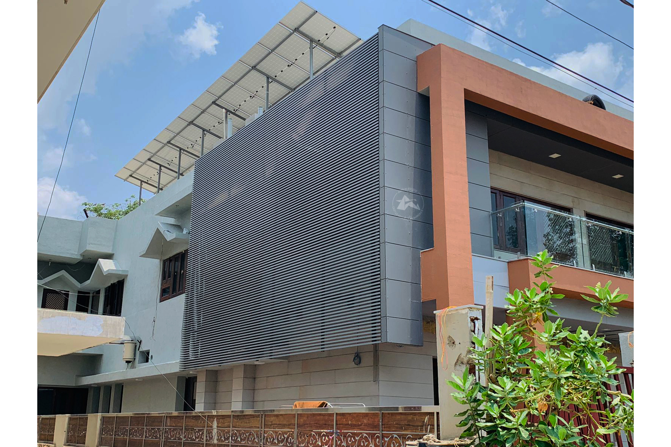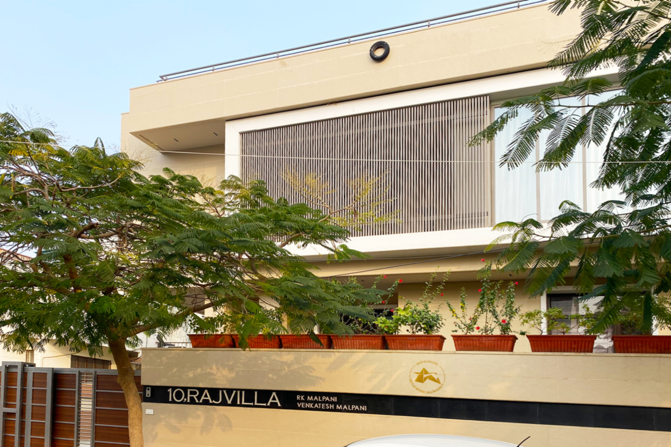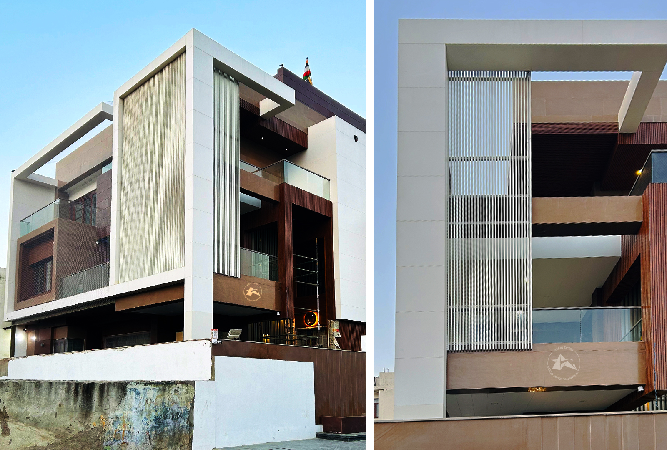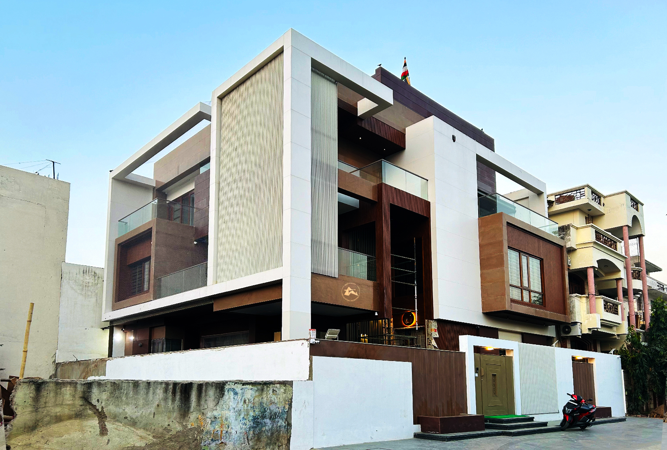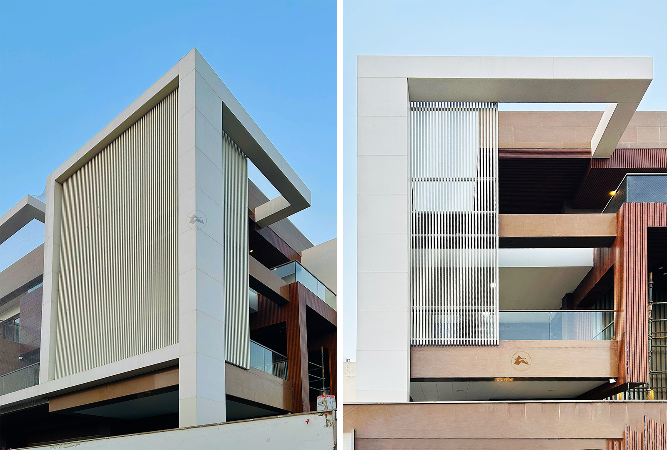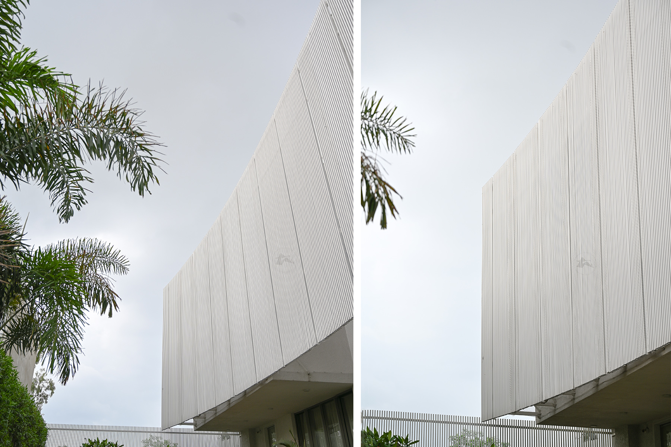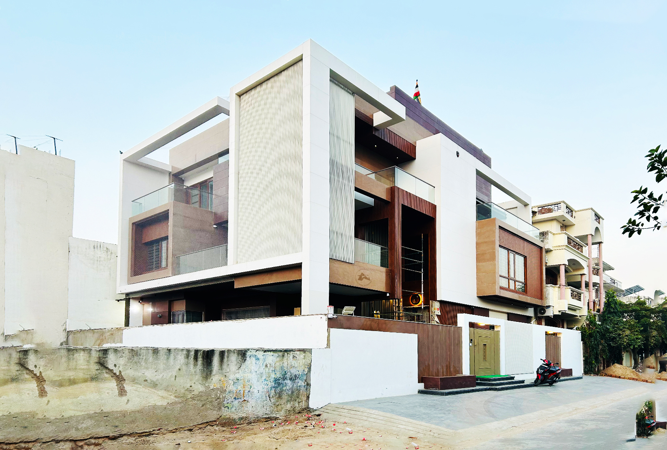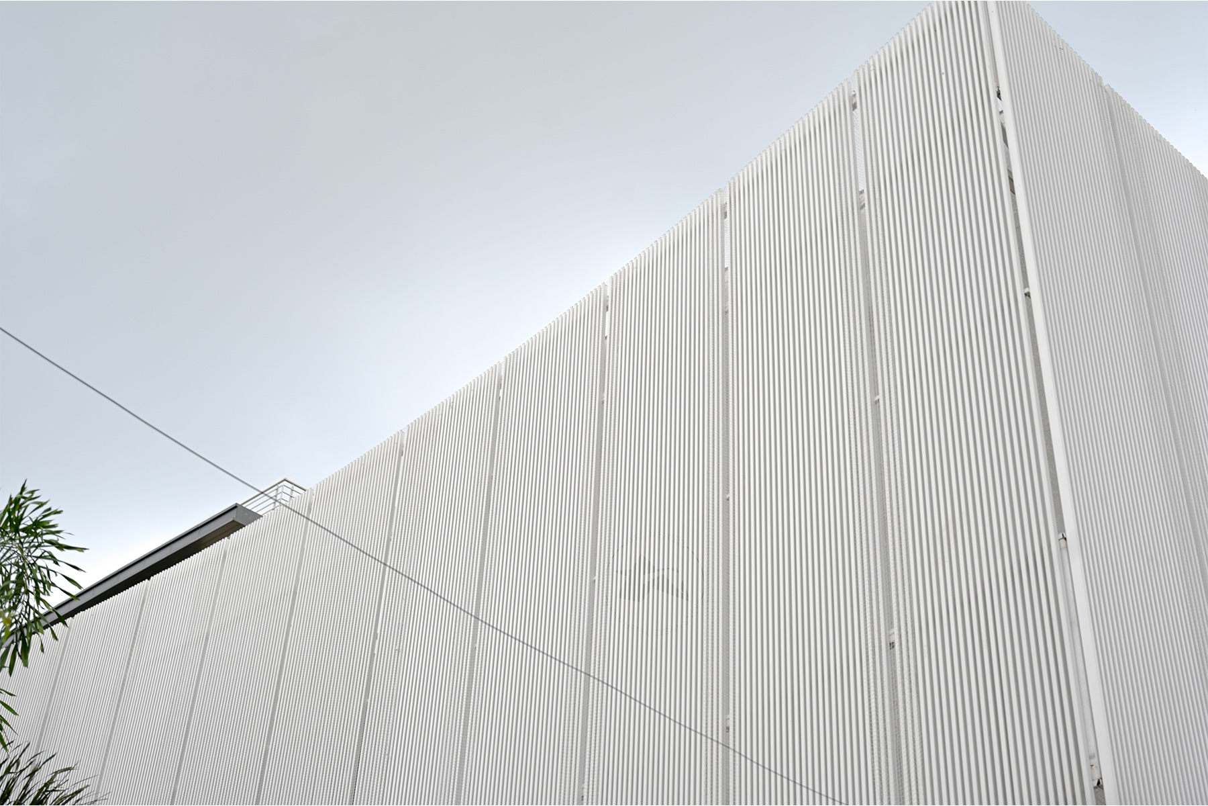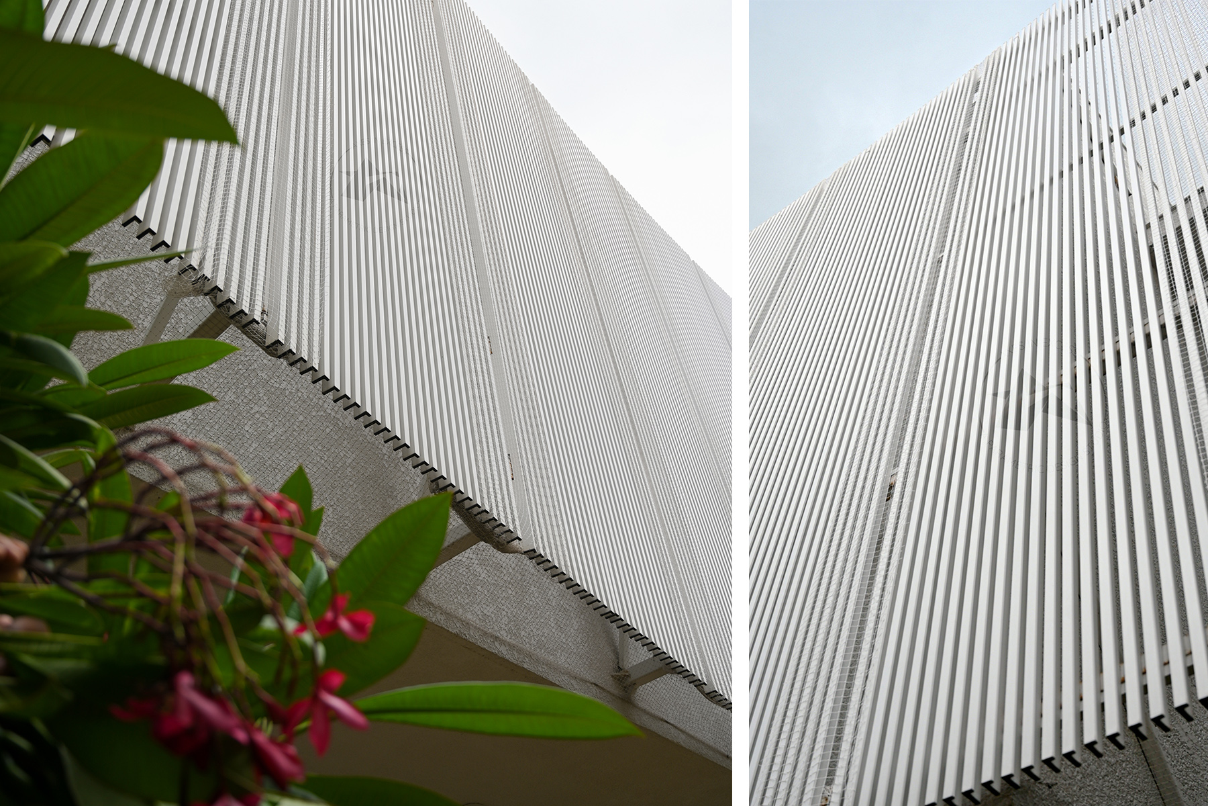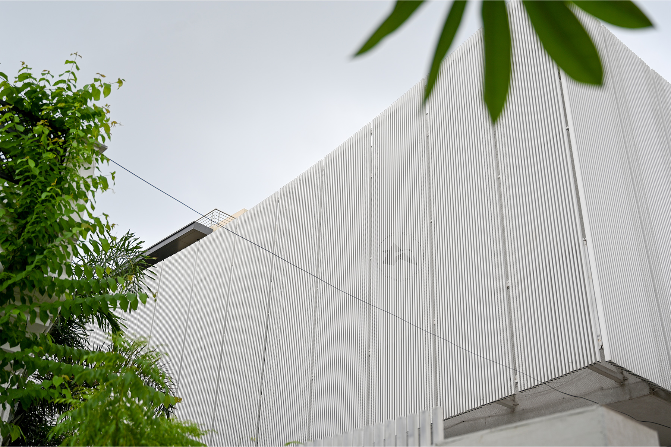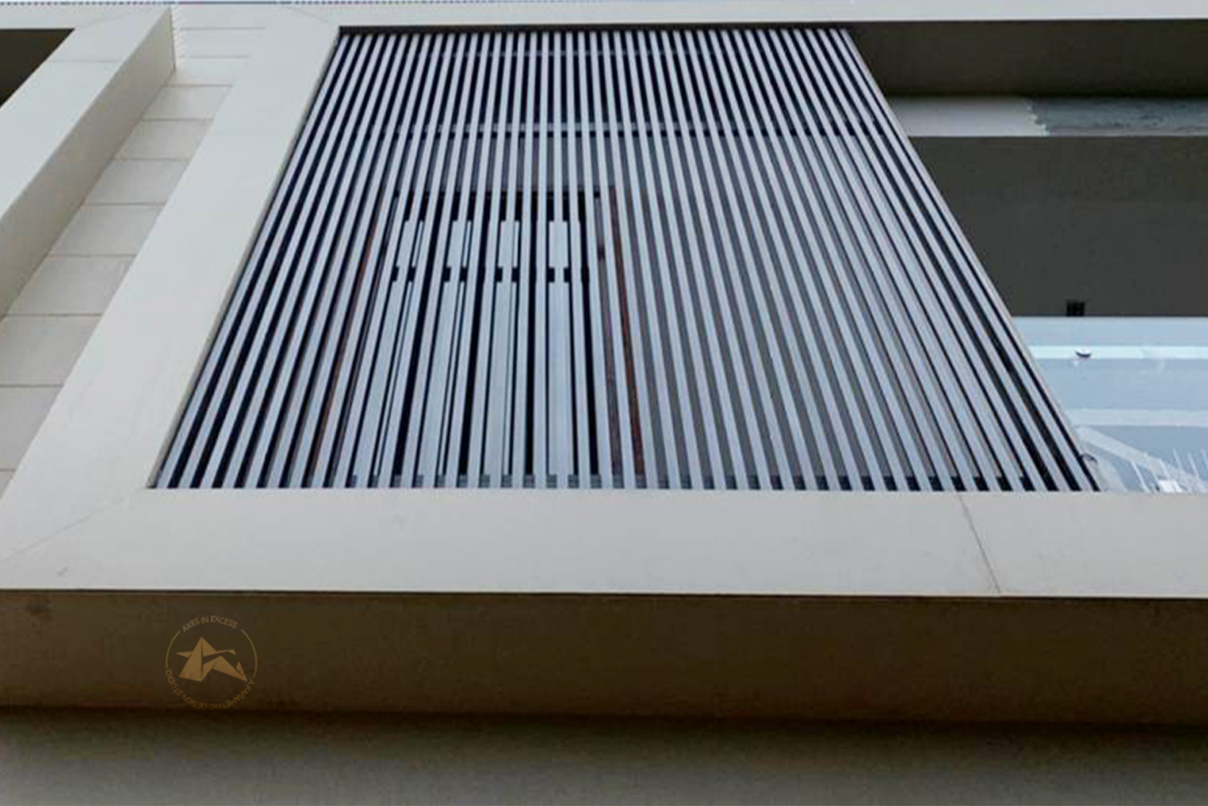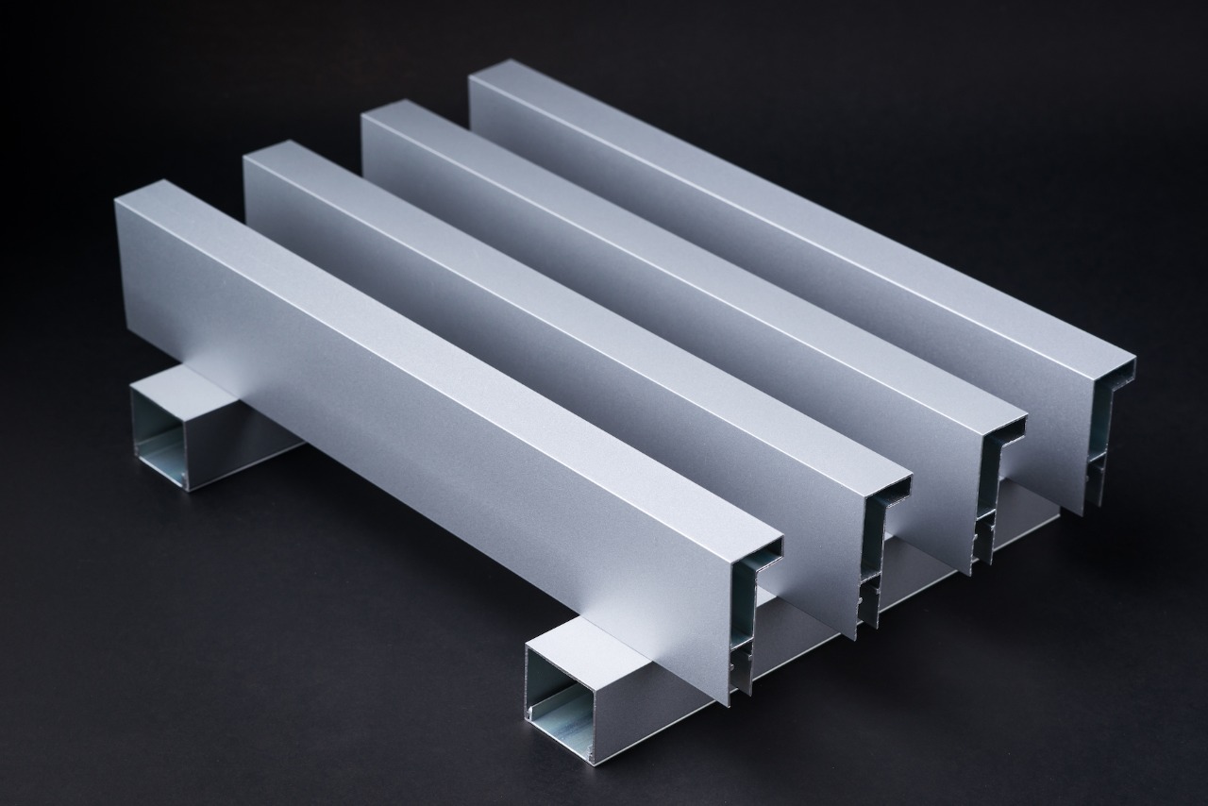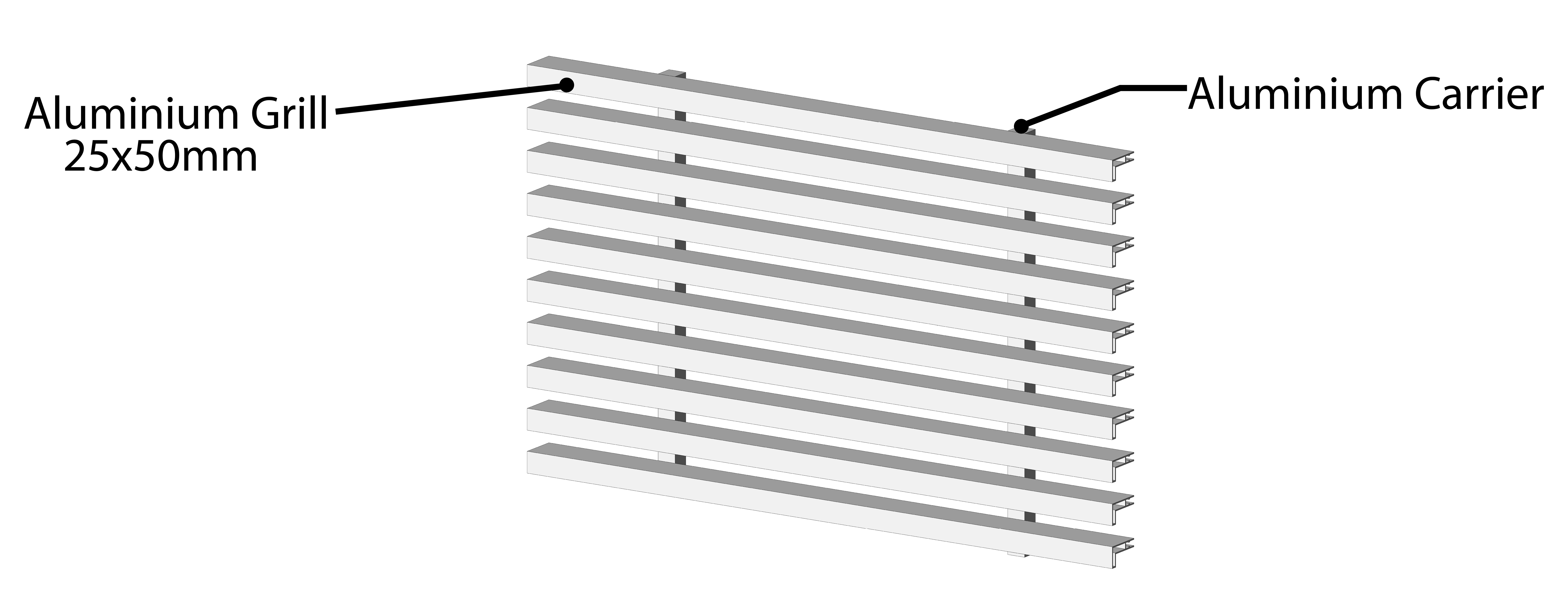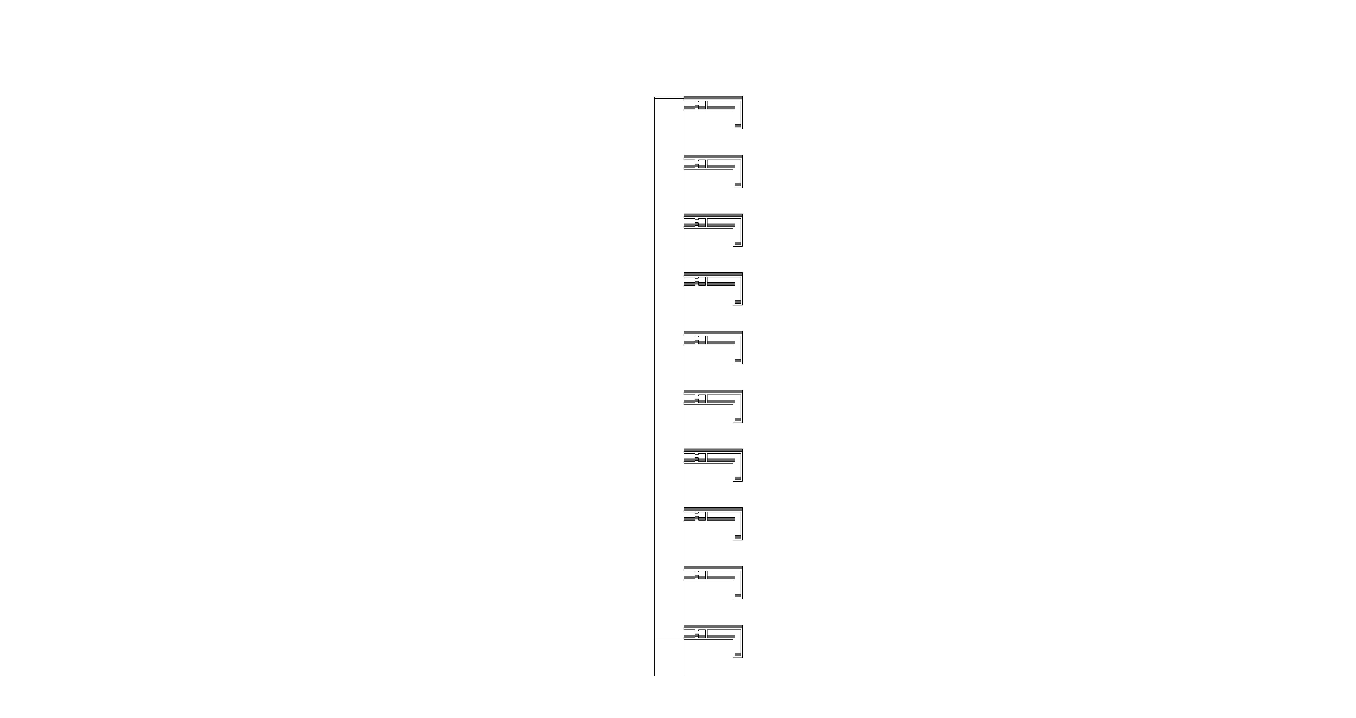Architectural Louvers - Grille 2550
The grille represents a contemporary and popular louver design, characterized by its distinctive L-shape that imparts a sense of linearity to facades. This architectural element seamlessly integrates with exterior aesthetics, contributing to a visually appealing composition.
Key Features
-
Light and Sturdy
Aluminum, a lightweight metal, is easy to handle and install. Despite its lightness, aluminum louvers are durable and capable of withstanding harsh weather, making them perfect for outdoor use.
-
First-rate Airflow and Ventilation Management
Providing effective ventilation and airflow control, aluminum louvers feature angled slats that allow air to flow through while keeping out excessive sunlight and rain, thereby enhancing indoor air quality and energy efficiency.
-
Recyclable and Environmentally Sustainable
With its high recyclability, aluminum ensures that louvers made from it can be recycled at the end of their use. This feature aligns with eco-friendly and sustainable building practices, making aluminum louvers an environmentally responsible choice for architecture.
-
Configurable Design
Aluminum louvers can be easily adapted to suit particular architectural styles and design preferences. Available in a wide range of shapes, sizes, and configurations, they offer multiple design options to meet both aesthetic and functional requirements.
Materials & Finishes
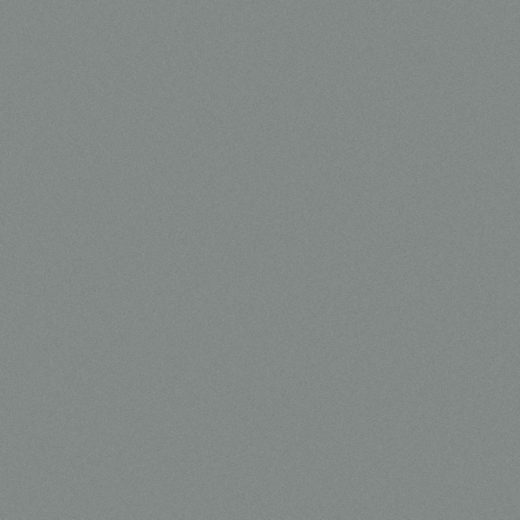
Powder Coated Aluminum - Single Color
Aluminum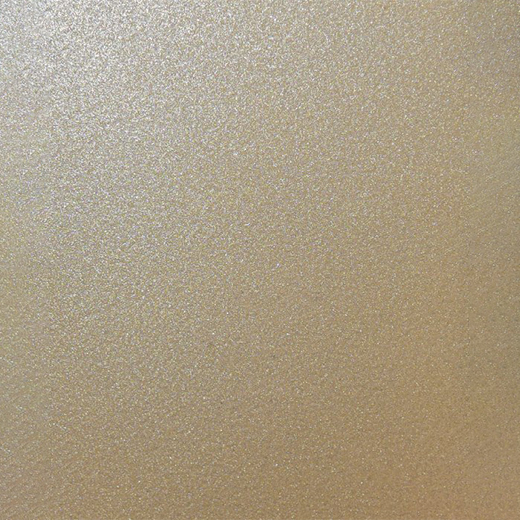
Powder Coated Aluminum - Premium Metallic Finish
Aluminum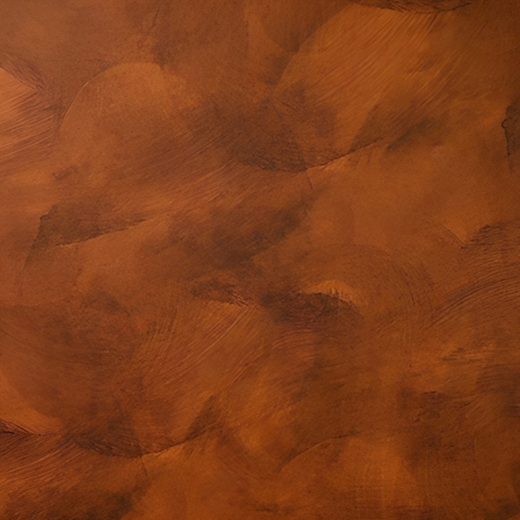
Powder Coated Aluminum - Special Shades
Aluminum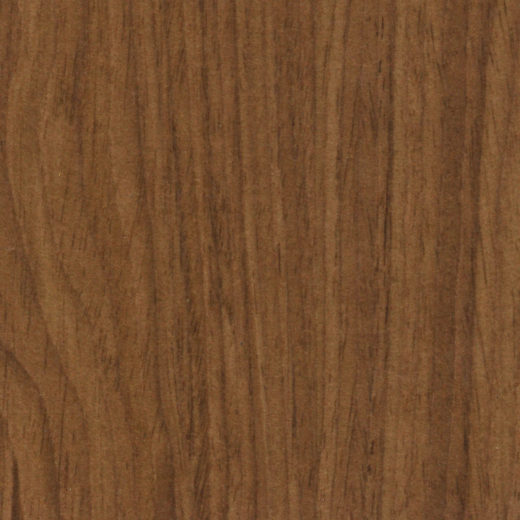
Powder Coated Aluminum - Premium Wood Textures
Aluminum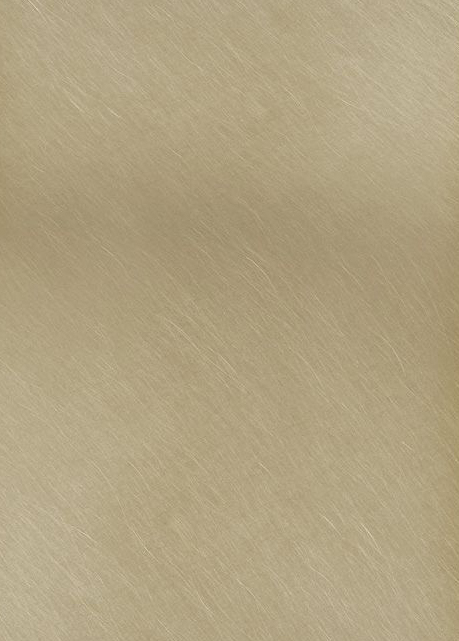
Anodized Finish - Aluminum
AluminumHow to Specify:
-
Establish Project Requirements
Explicitly define the intended function of the louvers (e.g., ventilation, solar management, aesthetic enhancement). Additionally, indicate the precise installation site for the louvers (e.g., facade, windows, roof).
-
Choose Louver Type and Design:
Select the suitable louver type (e.g., fixed, movable, operable) according to project specifications. Additionally, determine the louver style (e.g., slotted, perforated, blade shape) that complements both the design aesthetic and functional demands.
-
Determine Surface Treatment:
Define the preferred finish (e.g., powder coating, anodizing, PVDF) for both protective and aesthetic purposes.
-
Specify Measurements and Mounting Information:
Offer exact measurements for the louvers, covering height, width, thickness, and blade spacing. Additionally, detail the mounting technique (e.g., surface-mounted, flush-mounted) and any unique mounting needs.
-
Specify Blade Angle and Orientation:
Define the angle of the louver blades to achieve optimal sun control, ventilation, or privacy. Additionally, establish the orientation of the blades (e.g., horizontal, vertical) in alignment with the design.
