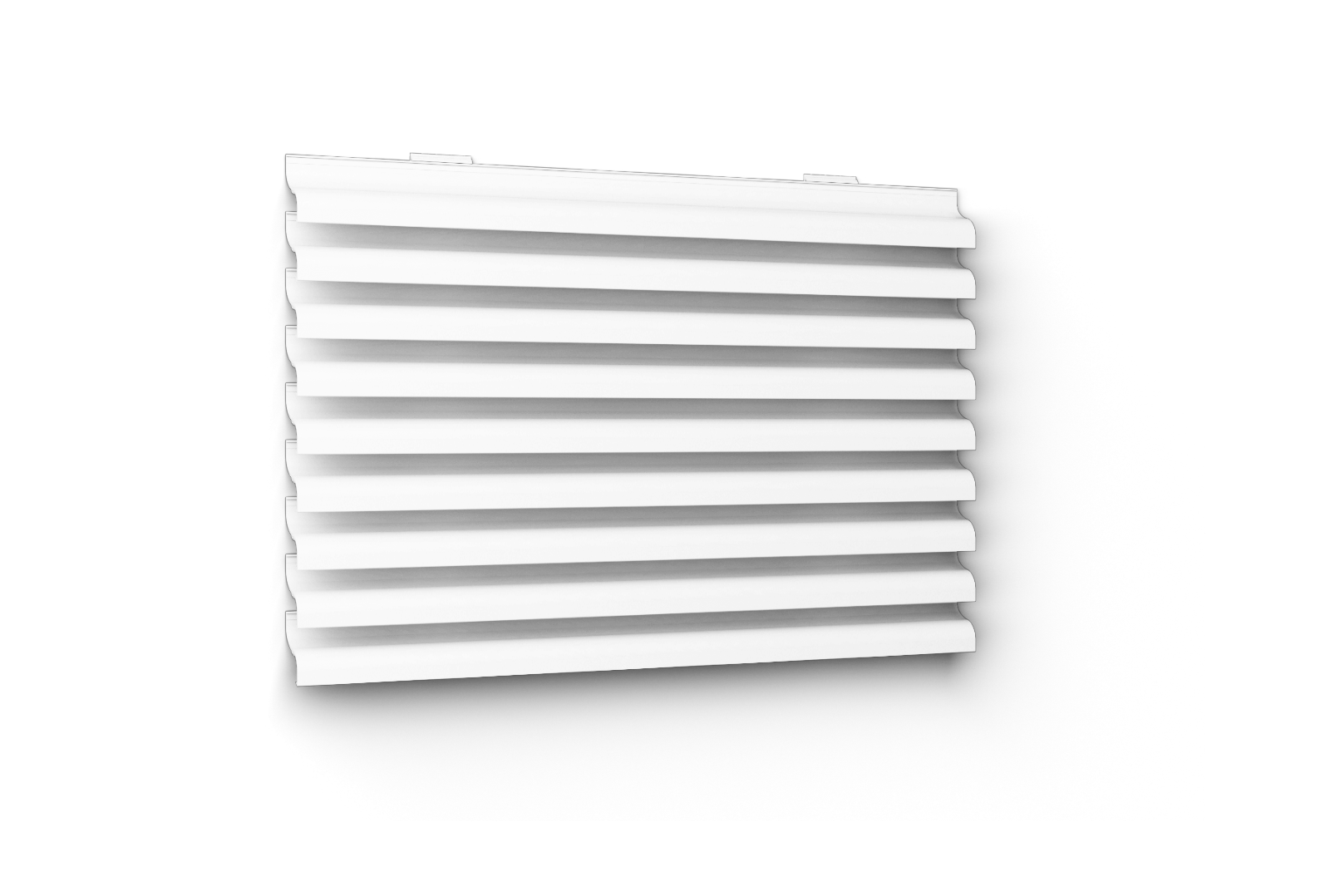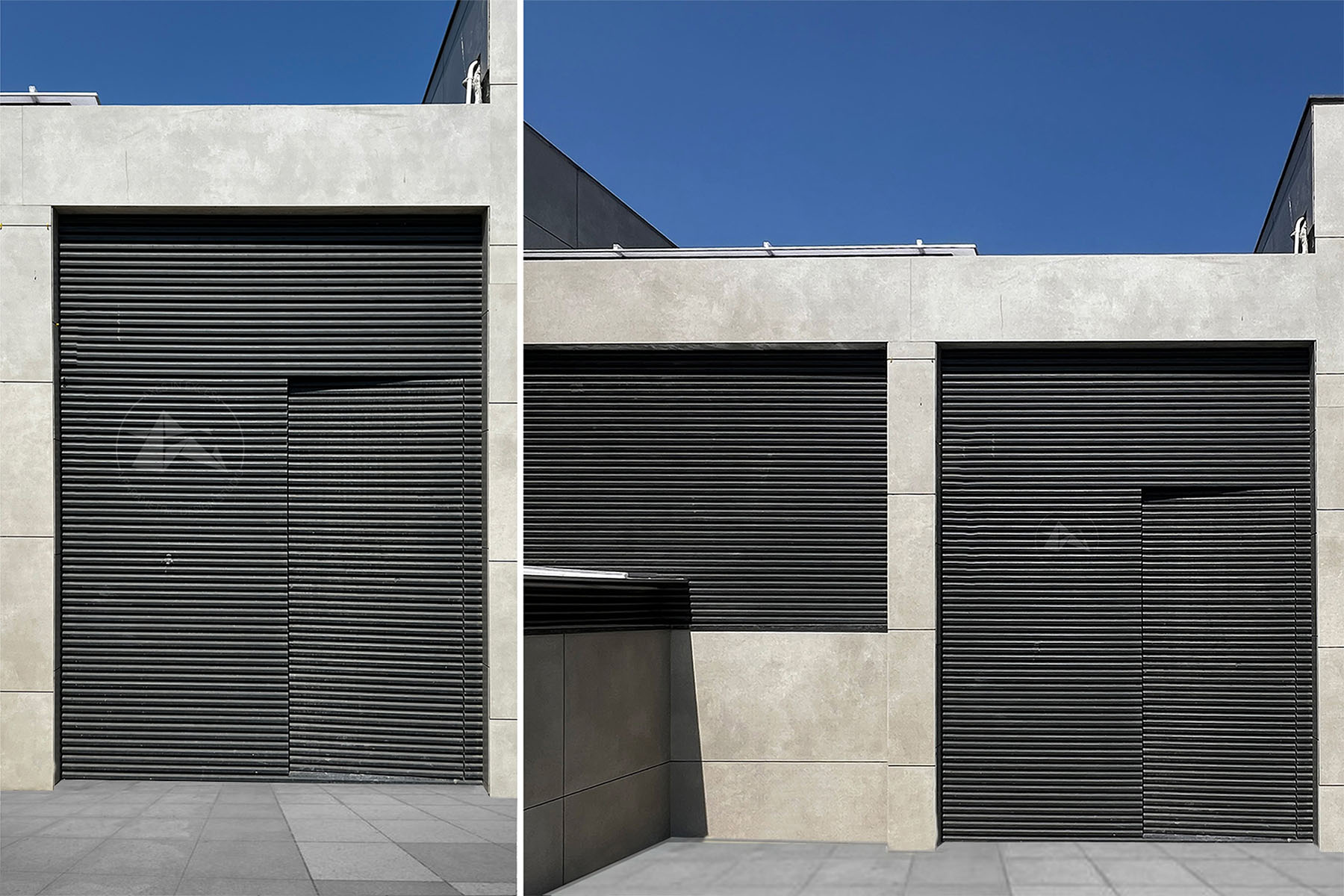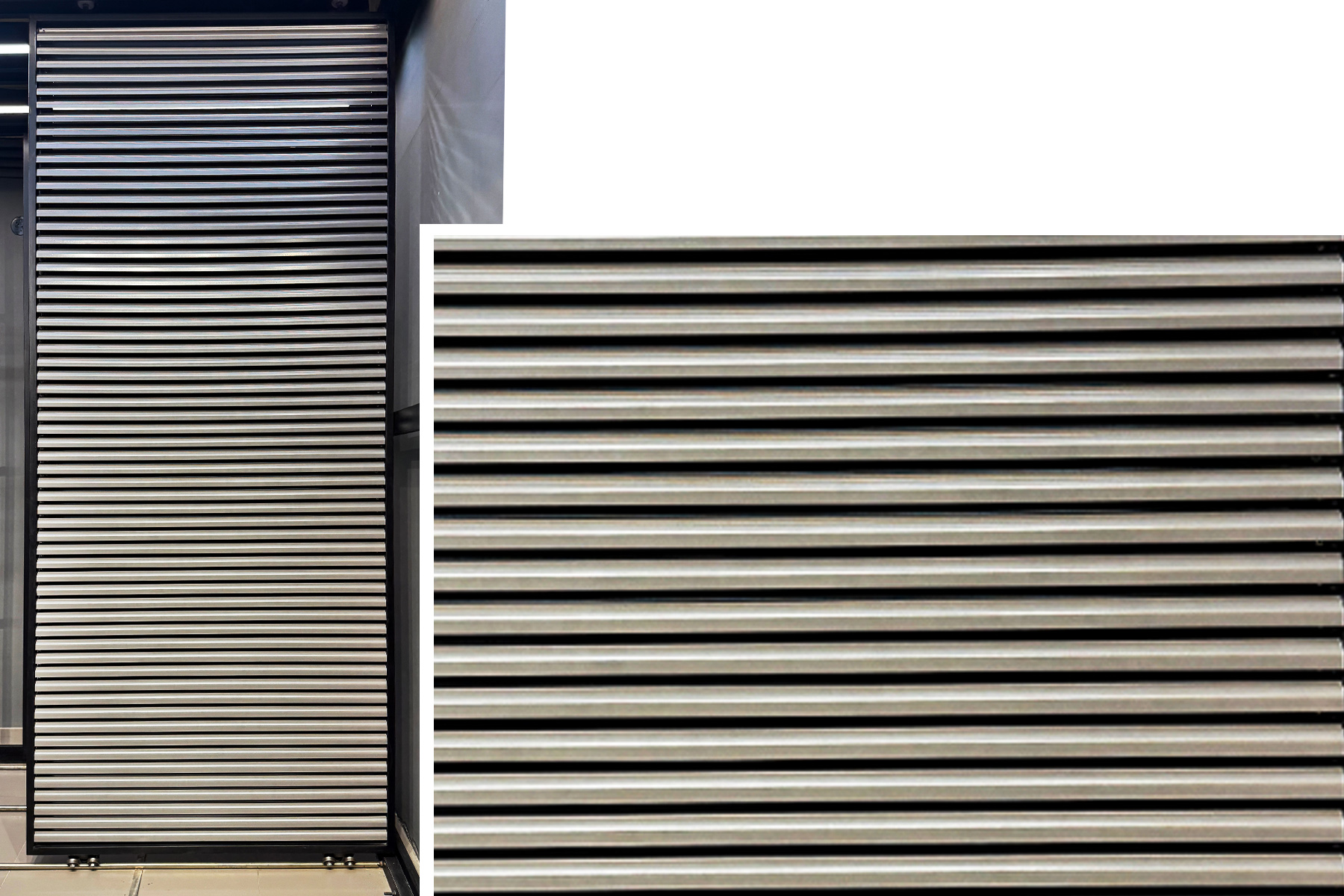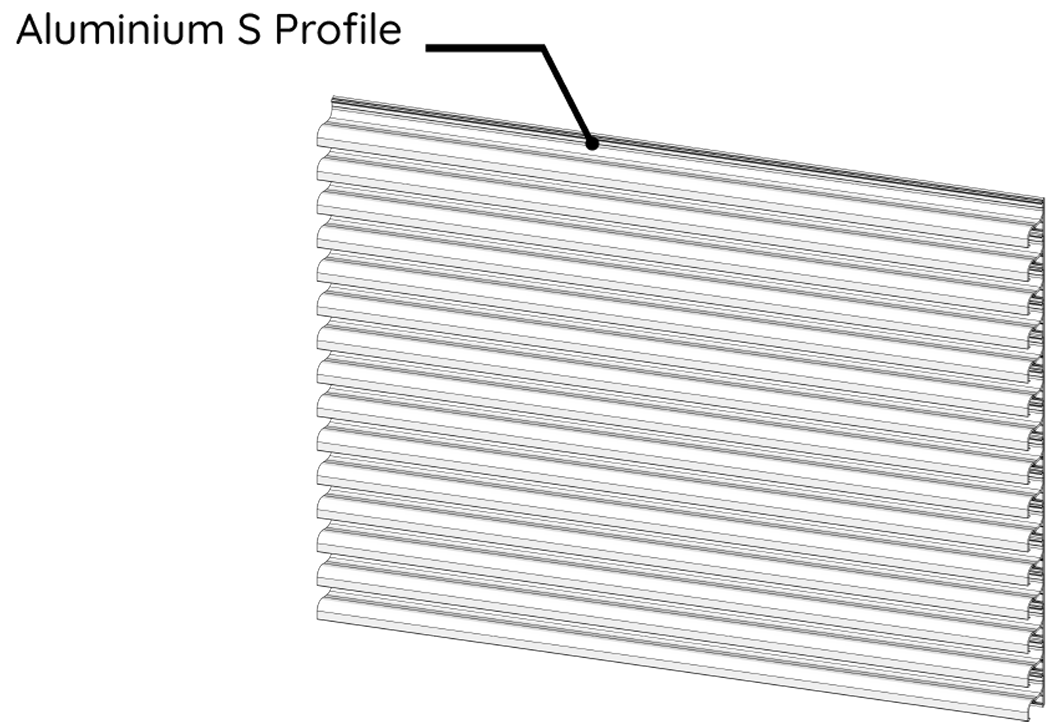Architectural Louvers - S Louvers
The Curly Smooth S Louvers are an innovative architectural solution that offers a combination of privacy and ventilation for facade cladding applications. Designed to provide a visually appealing facade with no-see-through attributes, these louvers meet the requirements of spaces where maintaining both privacy and adequate ventilation is essential.
Key Features
-
Light-built and Tough
Aluminum is a lightweight metal, which simplifies handling and installation. Despite its lightweight nature, aluminum louvers are strong and can weather harsh conditions, making them excellent for outdoor use.
-
Premium Ventilation and Airflow Supervision
The design of aluminum louvers ensures efficient ventilation and airflow control in buildings. The angled slats allow for air passage while preventing excessive sunlight and rain, contributing to better indoor air quality and energy efficiency.
-
Earth-friendly and Recyclable
The recyclability of aluminum means that louvers made from it can be recycled at the end of their lifespan. This property supports sustainable and eco-conscious building approaches, making aluminum louvers a greener choice for architectural applications.
-
Adaptable Design
These aluminum louvers can be customized effortlessly to fit specific architectural styles and design preferences. With various shapes, sizes, and configurations available, they provide a spectrum of design options to fulfill both aesthetic and functional needs.
Materials & Finishes
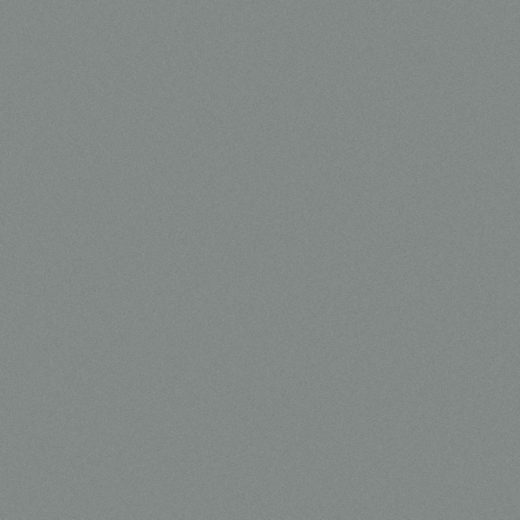
Powder Coated Aluminum - Single Color
Aluminum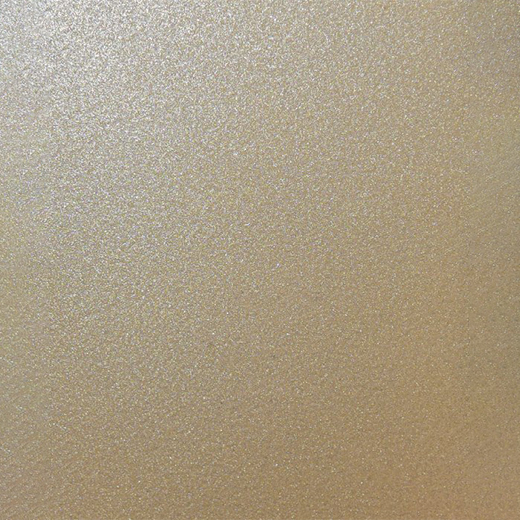
Powder Coated Aluminum - Premium Metallic Finish
Aluminum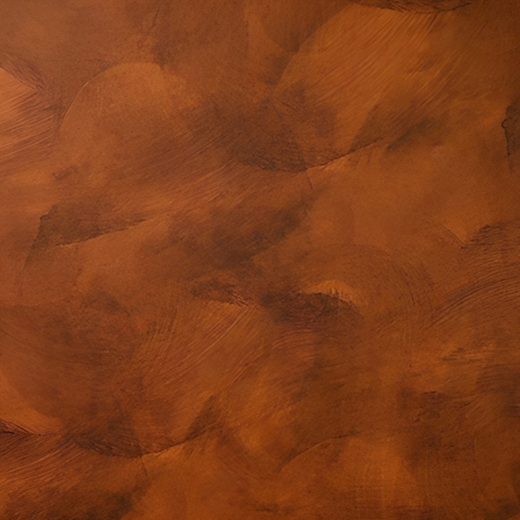
Powder Coated Aluminum - Special Shades
Aluminum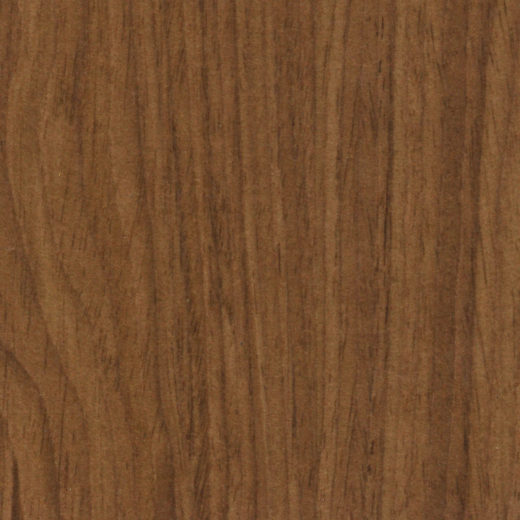
Powder Coated Aluminum - Premium Wood Textures
Aluminum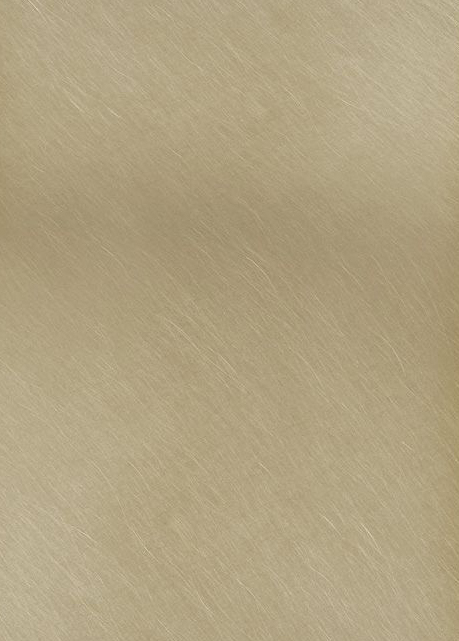
Anodized Finish - Aluminum
AluminumHow to Specify:
-
Identify Project Parameters
Provide a clear statement regarding the intended function of the louvers, such as ventilation, sun control, or aesthetic enhancement. Additionally, specify the designated installation area for the louvers, whether it be the facade, windows, or roof.
-
Determine Louver Style and Variant:
Choose the correct louver type (e.g., fixed, movable, operable) to fulfill project requirements. Furthermore, make a selection on the louver style (e.g., slotted, perforated, blade design) that complements the intended design aesthetic and functional needs.
-
Outline Finish Requirements:
Clarify the chosen finish (e.g., powder coating, anodizing, PVDF) for purposes of both protection and aesthetics.
-
Establish Dimensional Criteria and Mounting Instructions:
Provide exact measurements for the louvers, detailing height, width, thickness, and blade spacing. Furthermore, indicate the mounting technique (e.g., surface-mounted, flush-mounted) and any specific mounting needs.
-
Clarify Blade Incline and Arrangement:
Establish the angle of the louver blades to optimize sun control, ventilation, or privacy. Furthermore, determine the orientation of the blades (e.g., horizontal, vertical) to suit the design parameters.
